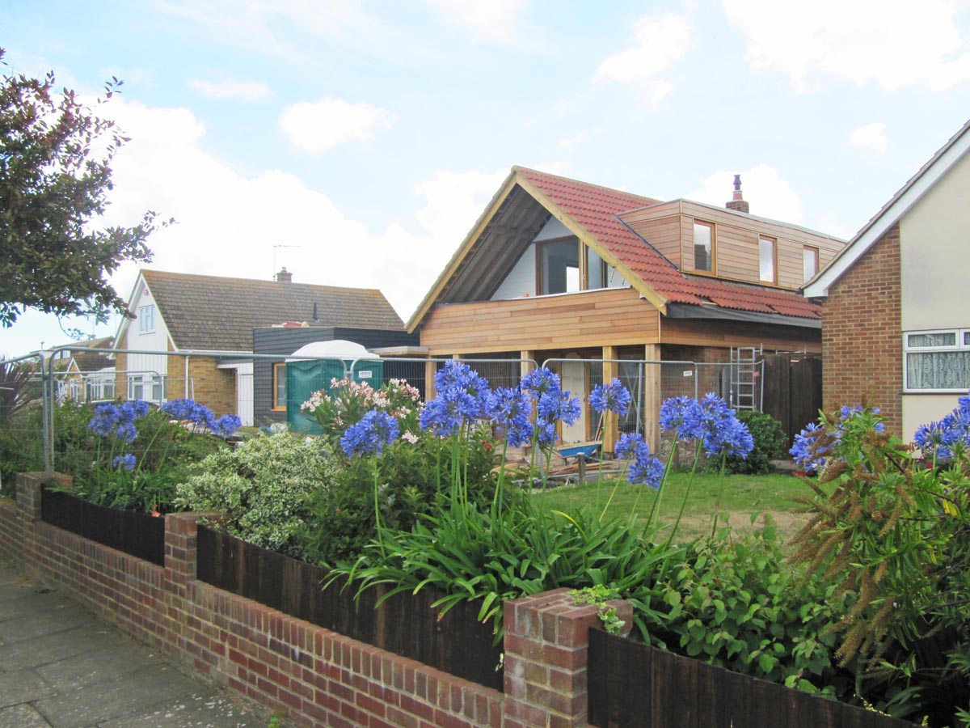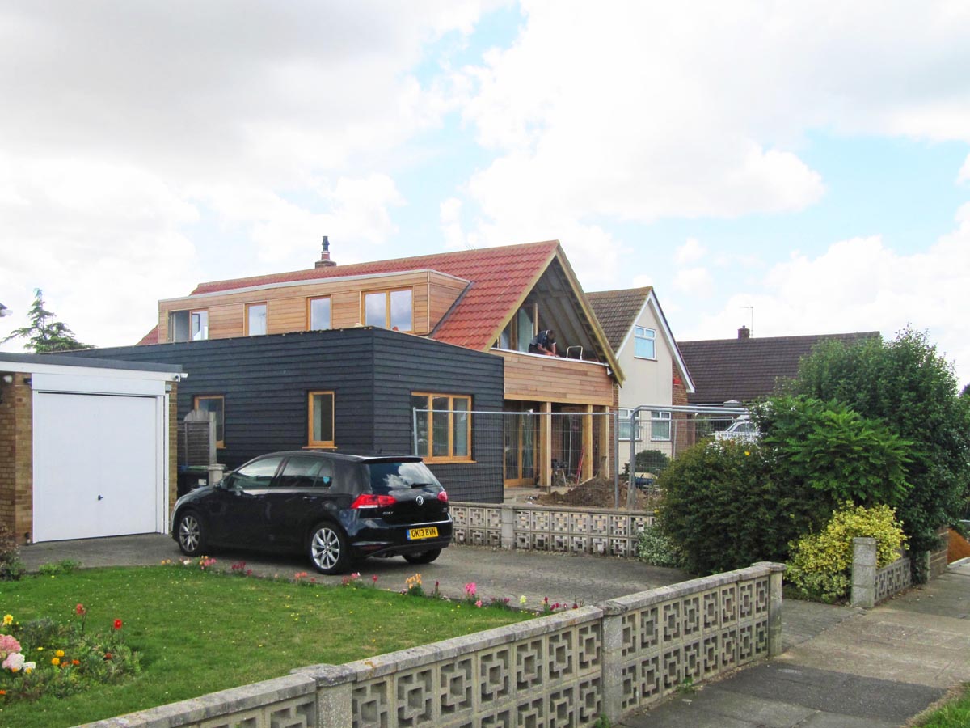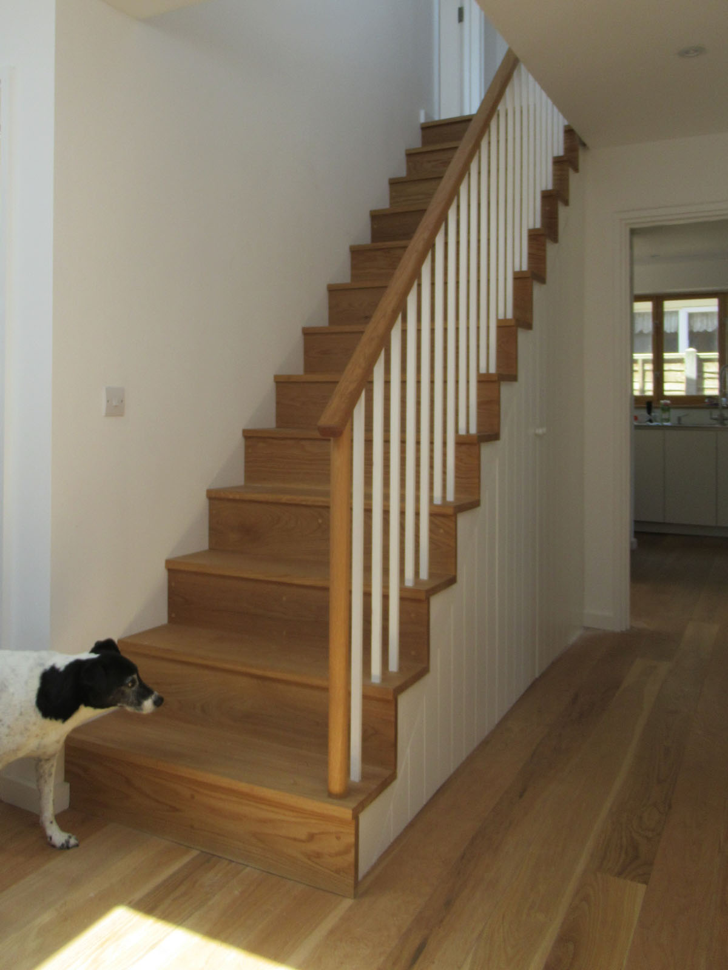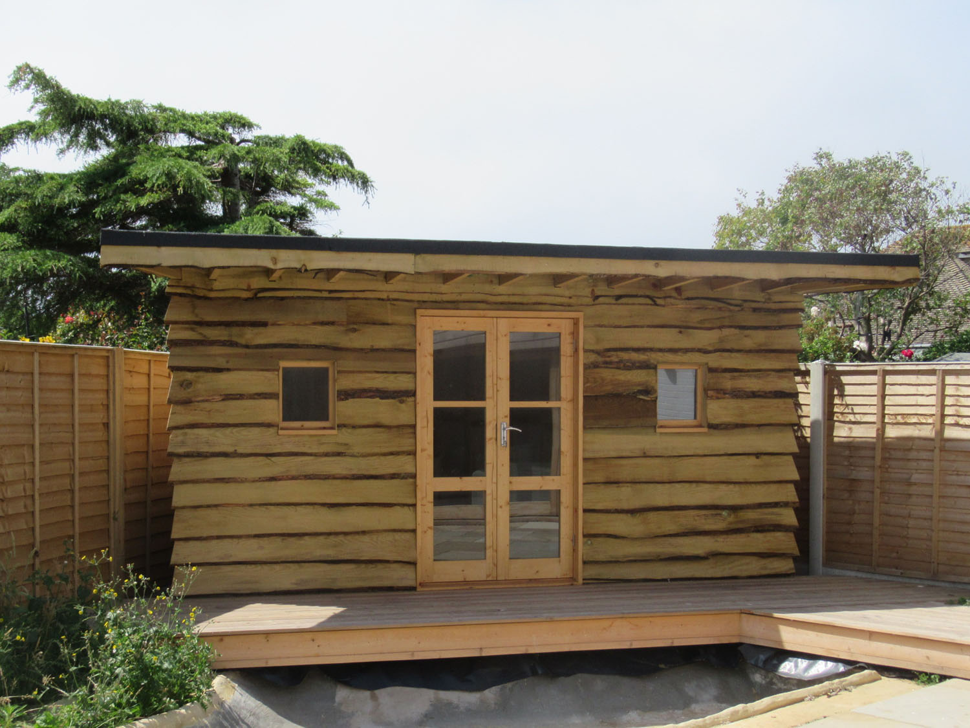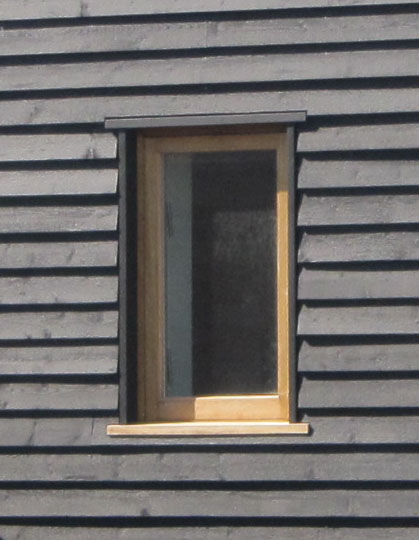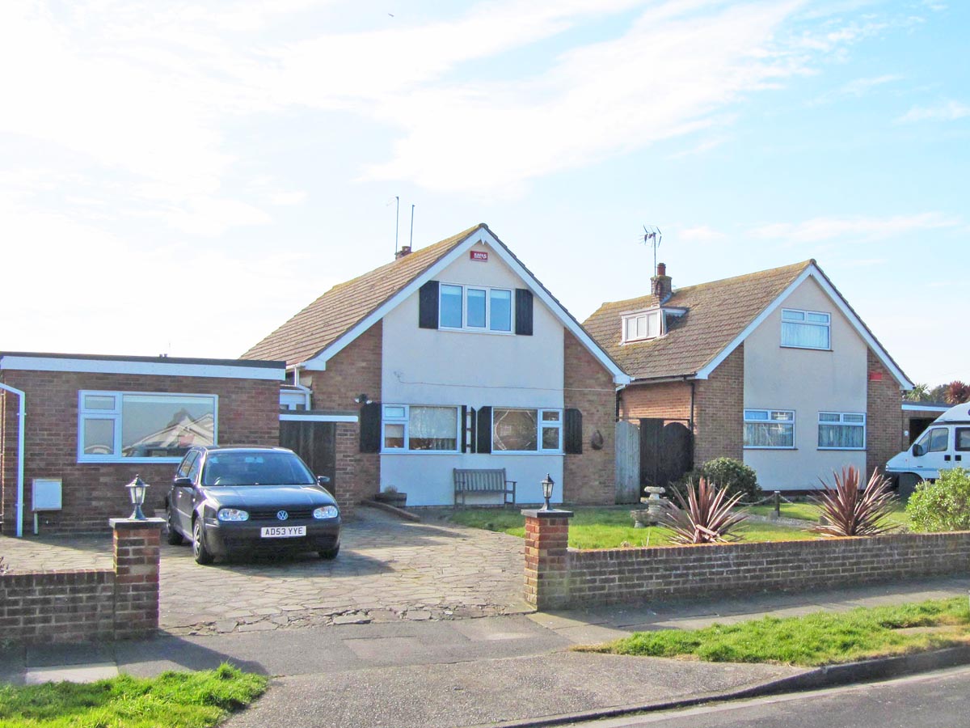We are nearing completion with a re-working of a 1980s chalet bungalow. The house in Birchington, Kent, is set one house back from the cliffs and has sea views from the first floor.
Although the floor area of the existing building was relatively substantial, the configuration of the rooms together with the sloped ceiling of the first floor gave a general sense of tightness. The client wished to create a greater sense of spaciousness, their first request being for a considered approach.
The most significant part of the proposals is the provision of a large balcony with sea views to the front of the house with the main roof extended over.
We sought to provide a clarity of the main forms: the main house, the single storey side annexe and the link between. Externally the volumes are expressed through the varying rooflines and more obviously by the natural and black stained timber cladding.
Internally, the front and rear of the ground floor to the main house become connected by relocating the kitchen to the front of the house and opening it up either side of the existing fireplace onto the rear garden-facing living room. The annexe, once a series of cobbled rooms becomes single large studio space with a green roof over.
Finally, the first floor bedrooms are perhaps the most dramatically transformed, not only by the balcony, but also by the new continuous dormers either side and then opening the roof right up to the ridge.
Completion due Spring 2019.
