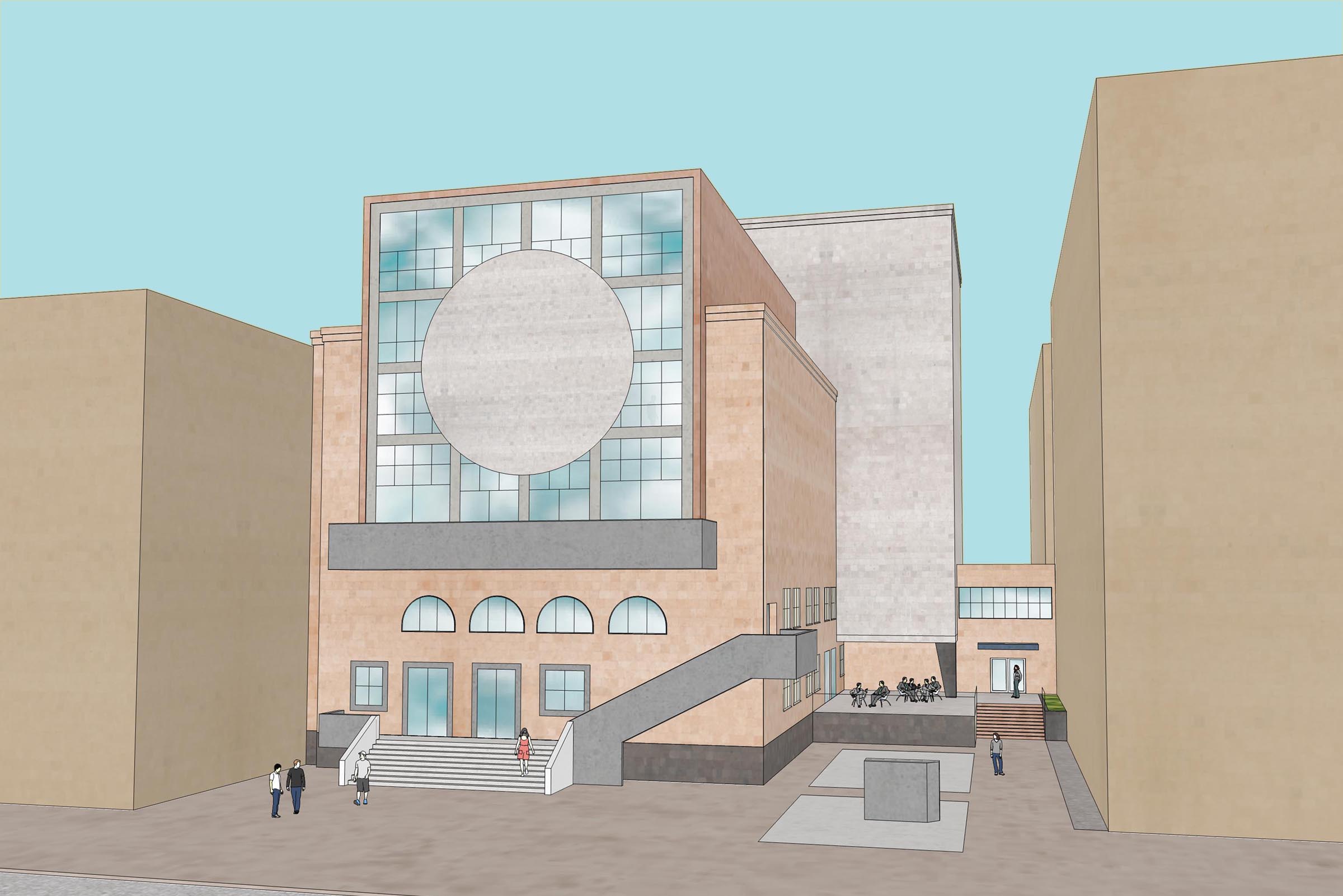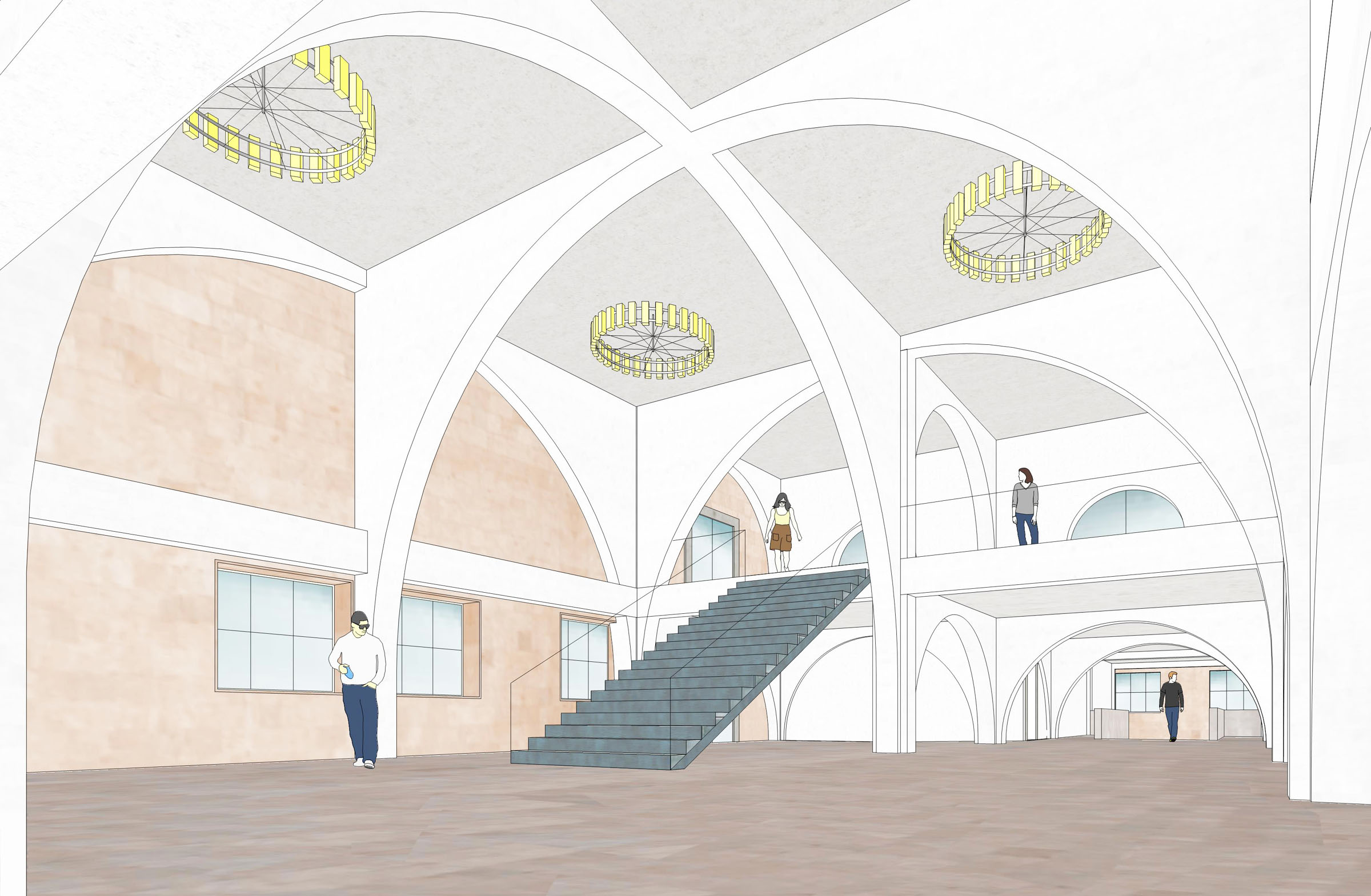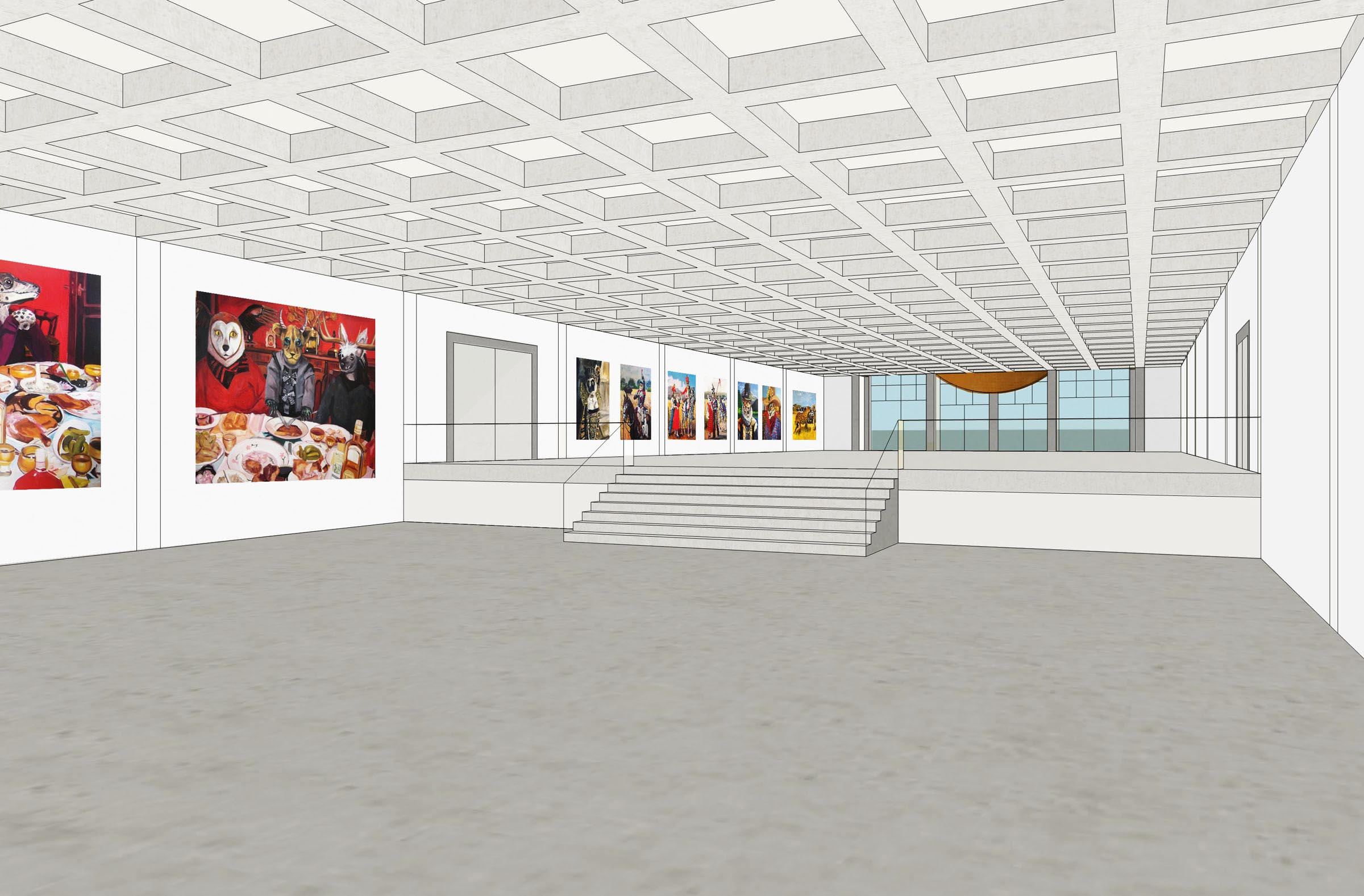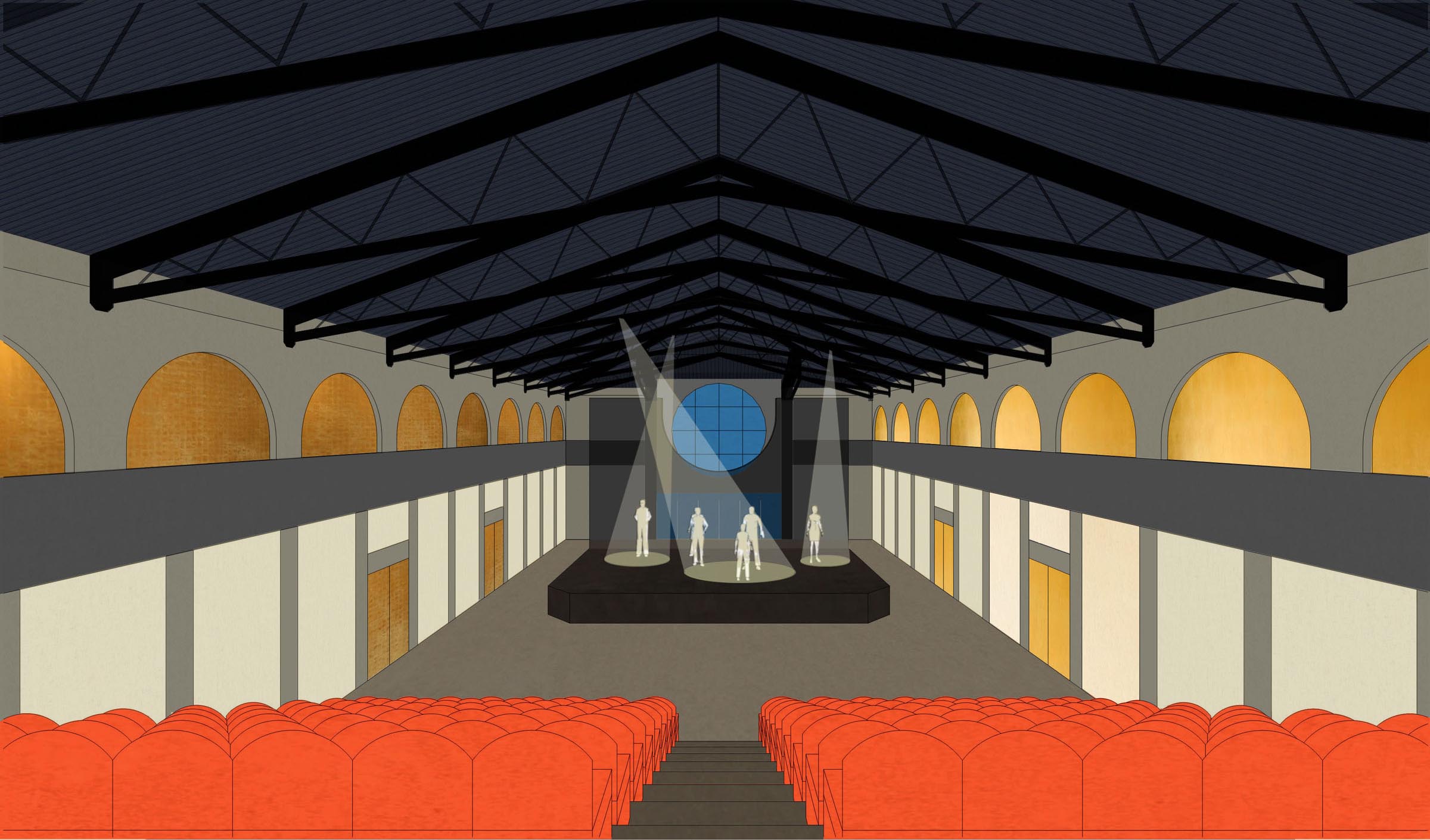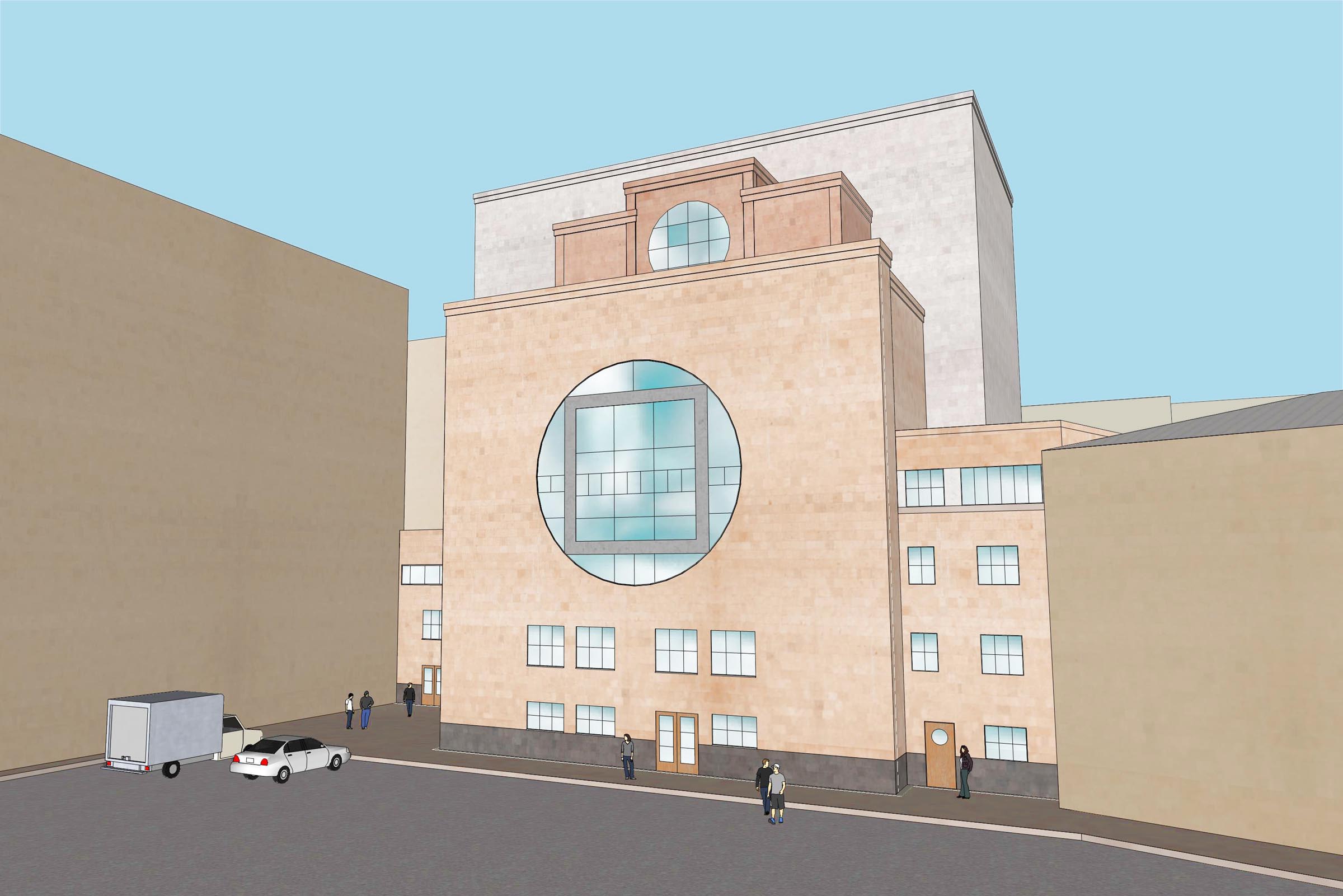The existing building is a strong example of Soviet architecture built in the 1980s. It reads as a box of tufa stone planes with geometrical cut-outs. Internally the spaces are coordinated on a regular structural grid of reinforced concrete beams and columns. It has its own very powerful presence and character, our proposals were conceived as a continuation of its existing language and logic, 'completing the building'.
NPAK required the overall reconfiguration and extension of their existing building to house their expanding programme as the centre of experimental art in Armenia with an ambition also to develop their international prominence. The competition was specific both in its programmatic needs and the arrangement of these, as well as in its desire to retain the character of the facades, in particular the large round window on the rear facade.
The brief split the programme into five administrative parts, each which had to be separately accessible and operational, yet allow clear circulation between:
- Bookshop, Cafe, Restaurant, Kitchen
- A large and a small exhibition hall together with associated workshops and resources library
- A theatre, a cinema-lecture room and associated conference rooms
- Administration facilities, office spaces, a large art store, cloakroom facilities
- A residence for up to three visiting artists,
A weakness of the existing building was its lack of discernible entrance(s), which would logically address main public route of the Vernissage Park. The architectural challenge, apart from the need to fit an ambitious programme into the existing building, was also the need to address the lack of entrance and create suitable entrance/public space
sequences.
Architecturally, we continued the simple geometry and language of planar box and cut-outs. To the main volume of the existing building we added two
large planar boxes: a horizontal box, that projects over the front facade and extends the building up one floor, and a vertical box that straddles both the existing and the new horizontal box, together creating a sculptural arrangement of three stacked, intersecting volumes.
The new horizontal box by projecting over the front facade with a balcony and a large stone disc suspended in glass (for possible film projections
and mirroring the rear round window) creates a new emblematic front visage and presence facing the vernissage gardens. Functionally, it houses the
exhibition, theatre and conference programmes. The vertical stone stack, straddling the original and new box, anchors the building volumes and houses all the circulation and plant, including the required large goods lift.
Internally, the most significant intervention was the introduction of a large double-height cross-vaulted atrium formed of the cut-out concrete arches cut into the existing building volume and lightly referencing traditional Armenian stone construction. The dramatic new atrium connects the front and rear entrances straight through and allows spillage from the adjacent cafe and bookshop, it leads up by way of a large gathering stair to the overlooking upper circulation bridge and then into the restaurant, exhibition halls, workshops, theatres and conference spaces. The internal arches along the structural grid have the added purpose of bracing the building against earthquakes.
In terms of organisation our solution was to layer the programme vertically and connect all with a generous circulation stack that cut right across the
building to create upper foyers. The layout of these public, circulation spaces was conceived as being as intrinsic to the experience as the programme. Such that each space could be performative, the atrium and its overhanging balcony for talks, events, performances and exhibition, the cafe, restaurant and bookshop likewise, each able to flow in and out; enabling the building to be programmed into a series of discreet or continuous activities, exhibitions or performances.
Our approach was thus two-fold: to create clear volumes and spaces consistent with the existing building and in doing so to provide legible and emblematic entrance sequences and to create a clear organisation of the programme with logical circulation, framed by the architectonic structure of planes and cutout and arches. It retains the integrity of the area by keeping the contextual scale and material relationship with the neighbouring buildings. An alternative might have been to juxtapose or contradict, but why not work with and develop the existing and manifest strengths?
