Cambodia and Burma can be seen as "parallel" civilisations. Both countries established powerful empires at about the same time and came to dominate most of mainland Southeast Asia between the 11th and the 13th centuries. Bagan and Angkor served as capitals during this "classical" age and represented large, prosperous conurbations. All domestic and utilitarian structures were, however, built in perishable materials, so the two former capitals survive to-day purely as temple sites, in fact the two most important such sites in mainland Southeast Asia.
The culture of classical Cambodia and Burma was heavily indebted to India. This is particularly obvious in their religious landscapes which are dominated by Buddhism and Hinduism. On the material side we find a great deal of Indian concepts and forms in evidence as well, as both Burmese and Cambodian sculpture, architecture and painting (the latter surviving only in Burma) amply demonstrate. Yet while the sources for the temples of Bagan and Angkor are to be found in India the local architects achieved a particular and largely independent interpretation of the models that were handed down from Indian masters.
This study looks at the way in which architectural traditions were established in the two countries, how these traditions relate to their original models and how the results compare between the temples of Bagan and those at Angkor. It is striking how few points of contact there were between the two civilisations on the level of architecture and how faithful both remained to their early established traditions. Rather than to look across the border at the respective neighbouring country, both applied themselves strenuously to the development of their own concepts. While some of the differences between Bagan and Angkor can be attributed to practical, technical or iconographic motives, both groups of temples demonstrate the power of tradition combined with the ability to be creative within the parameters of one's own typology.
The illustrations show some of the features that are discussed in the study.
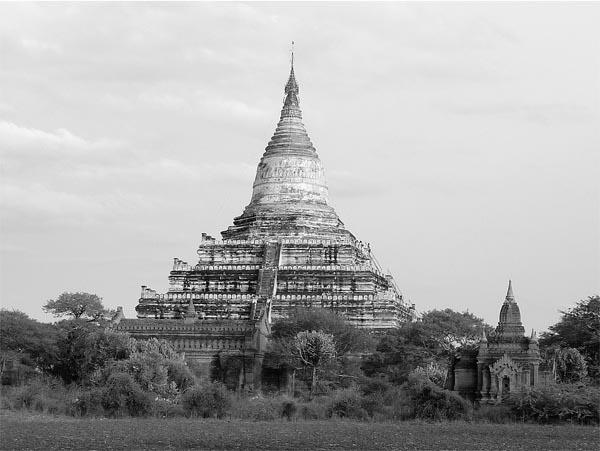 |
| 1. Shwesandaw, Bagan:
built under Anawratha in the 11th century, it introduces revolutionary
elements into Burmese stupa architecture like the concave anda (bell
shape) and the stepped pyramid with axial stairways, one of the few
example of a direct borrowing of a Khmer feature in classical Bagan
architecture. |
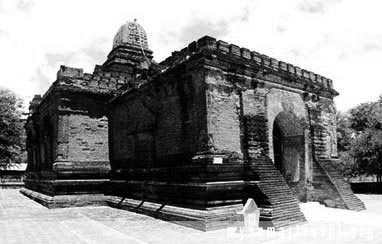 |
| 2. Nan-hpaya (mid-11th
century): one of the earliest examples of the Burmese “gu”, a hollow
structure with a cella, surmounted by a _ikhara, and a deep porch
extending towards the East. |
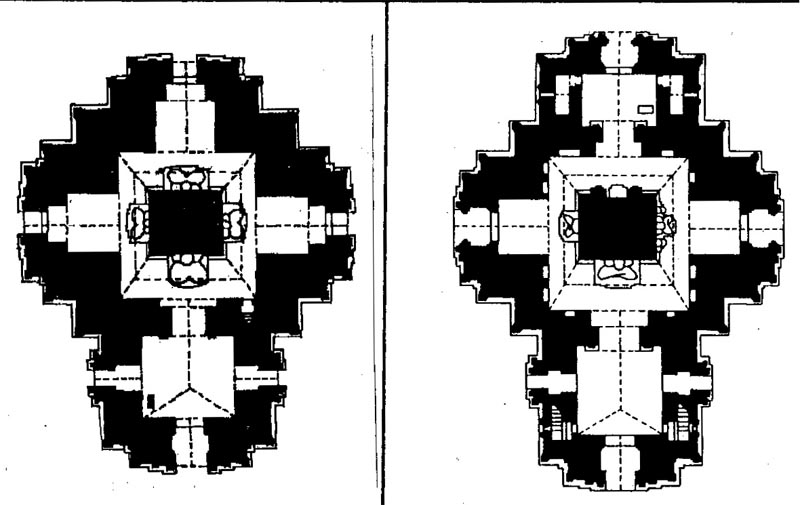 |
| 3. Lei-myet-hna (“four-faced”) ground plans, characteristic of Bagan: Thambula (left) and Myinkaba Gubauk-nge (right). |
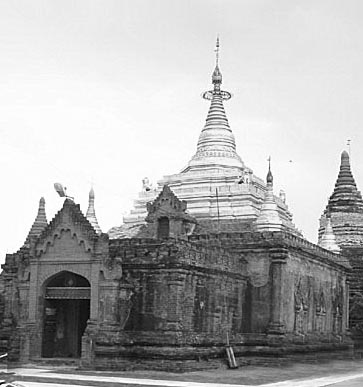 |
| 4. Alopye, Bagan (11th century): “gu” crowned with a st_pa, in contrast to the _ikhara finial, as in 1. Nan-hpaya. |
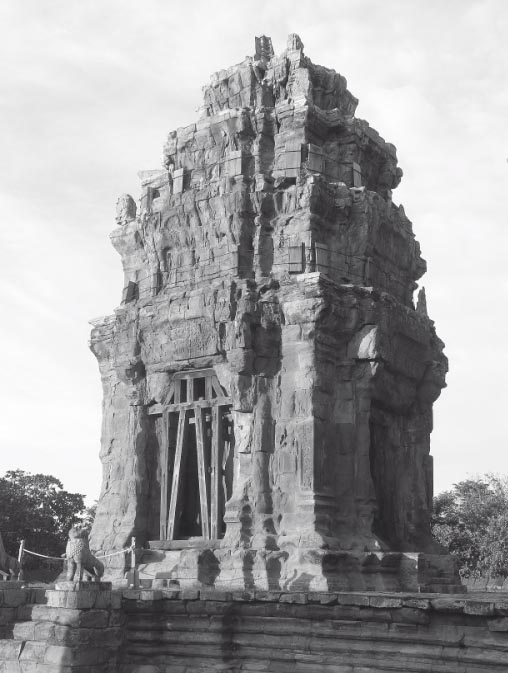 |
| 5. Khmer prasat (Phnom
Krom): this early-10th century example shows the fully-formed tower
sanctuary with its superstructure of diminishing storeys. |
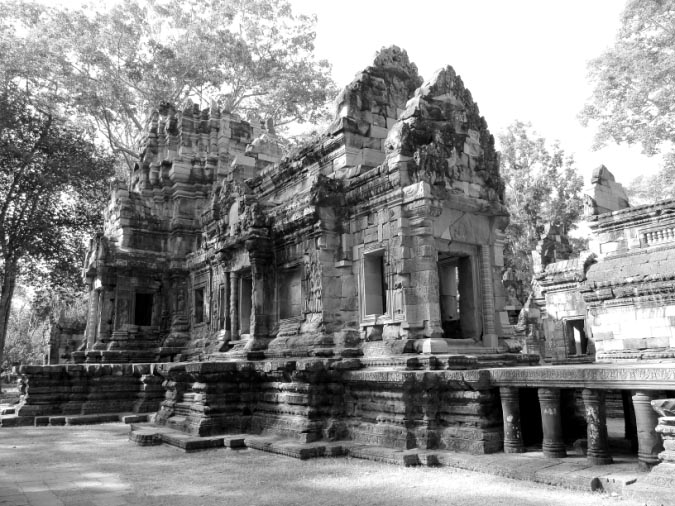 |
| 6. Chau say Tevoda
(mid-12th century): the large protruding hall at the front of the
prasat is the “mandapa”, characteristic of many main sanctuaries in
Khmer temple complexes after the middle of the 10th century. |
 |
| 7. Ta Prohm, Angkor, Hall
of the Dancers: one of the most ambitious attempts in Khmer
architecture to create a large-scale interior space. |
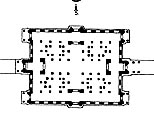 |
| 7a. Banteay Kdei, Angkor,
Hall of the Dancers: a similar – possibly slightly earlier – version of
the same type of building; it still shows the system of four
overlapping cloisters that form this rectangular hall. |
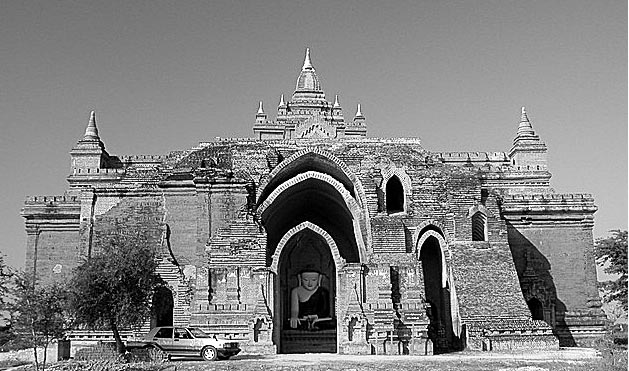 |
| 8. Pya-tha-da, Bagan: this
probably unfinished temple of the mid-13th century demonstrates the
crucial importance of vaulting in the “hollowing out” of the structure. |
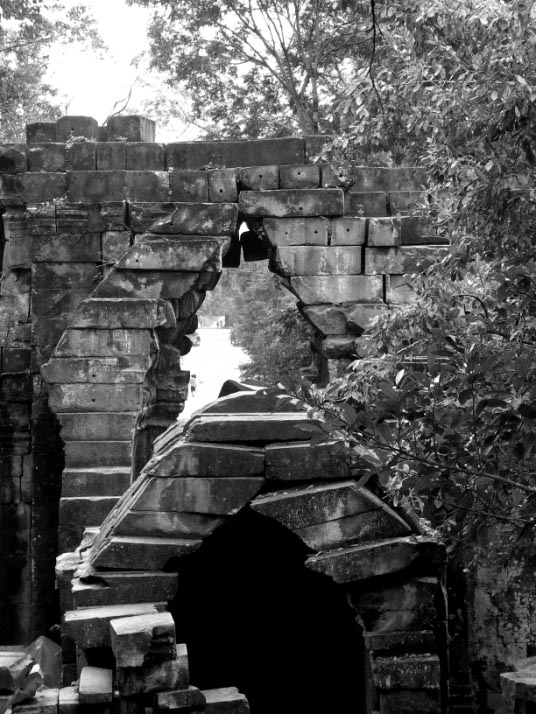 |
| 9. Beng Mealea, Siem Reap
Province (first half, 12th century): partially collapsed corbel vaults
demonstrate the limitations of this construction technique. |
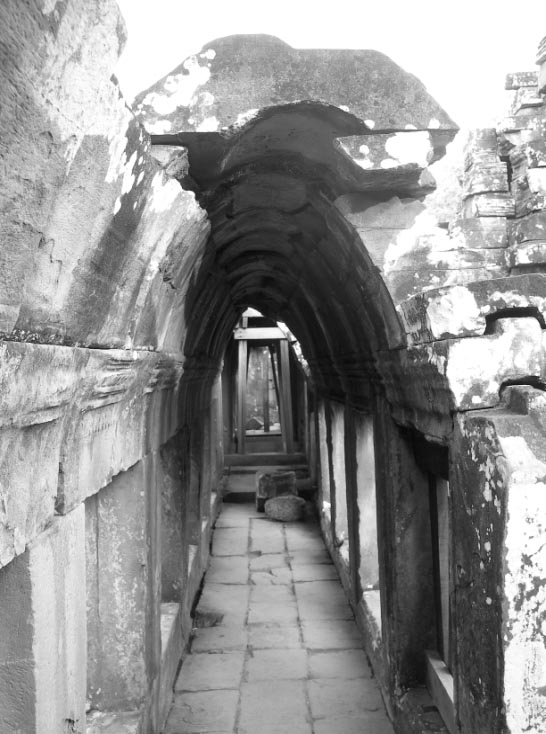 |
| 9a. Phimeanakas, Angkor
(c.1000): the undercutting of the corbel vault in parabolic shape may
indicate an, at least visual, knowledge of true vaulting techniques. |
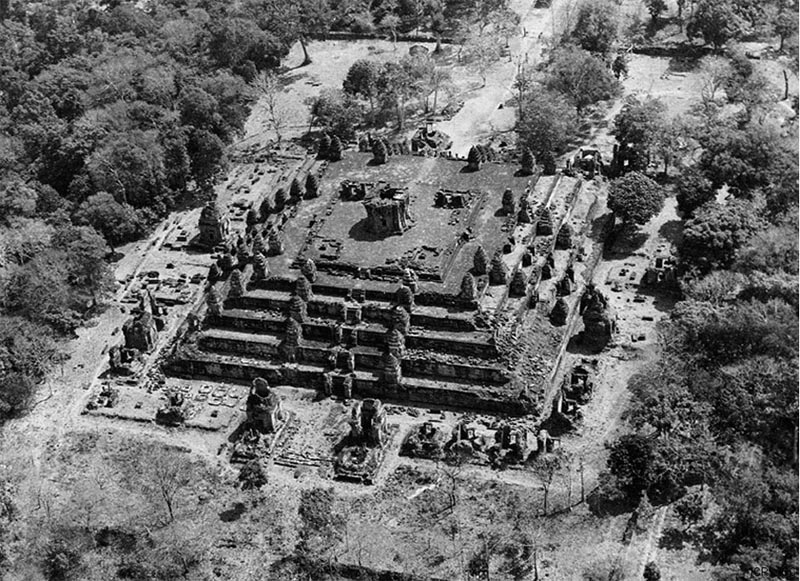 |
| 10. Phnom Bakheng, Angkor:
the most perfect realisation in Khmer architecture of the concept of
the cosmic Mt.Meru as the abode of the gods (early 10th century). |
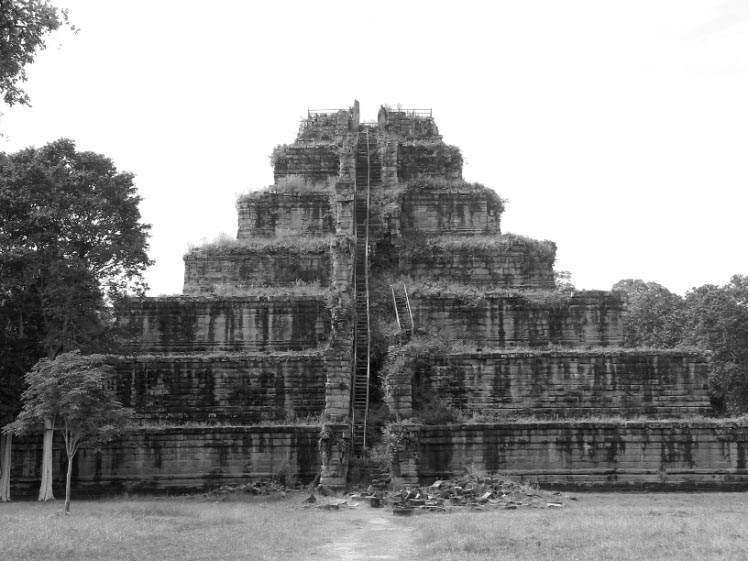 |
| 10a. The oddly named
“Prang” at Koh Ker, Preah Vihear Province (first half, 10th century):
the tallest stepped pyramid ever built by the Khmer, unsurpassed in its
monumentality and clarity of line. |
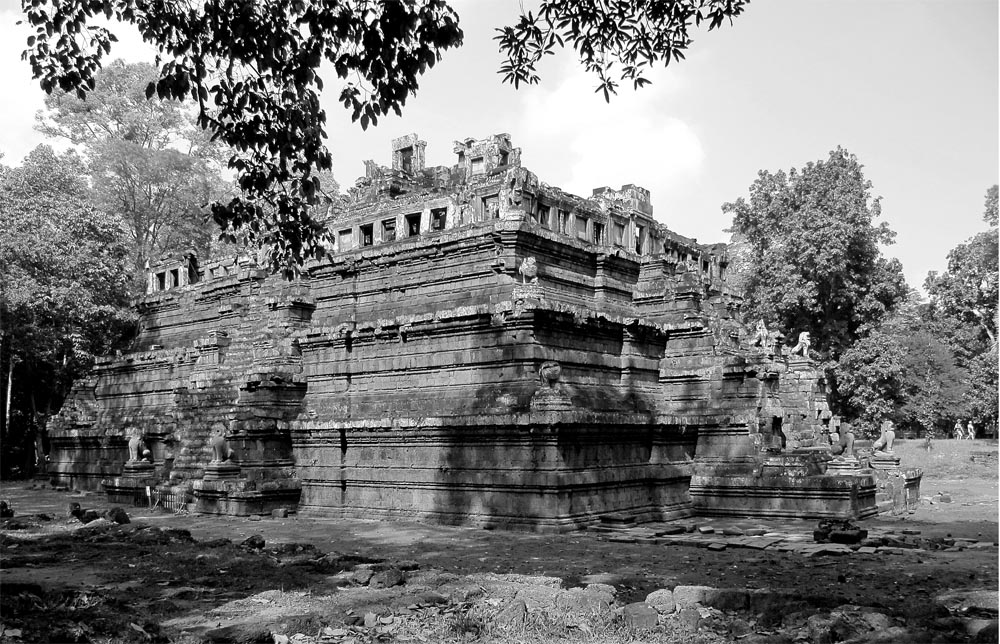 |
| 10b. Phimeanakas: located
within the palace enclosure at Angkor and reconstructed c.1000, it
shows an increasing preoccupation with the decorative mouldings of the
terraces and stairways. |
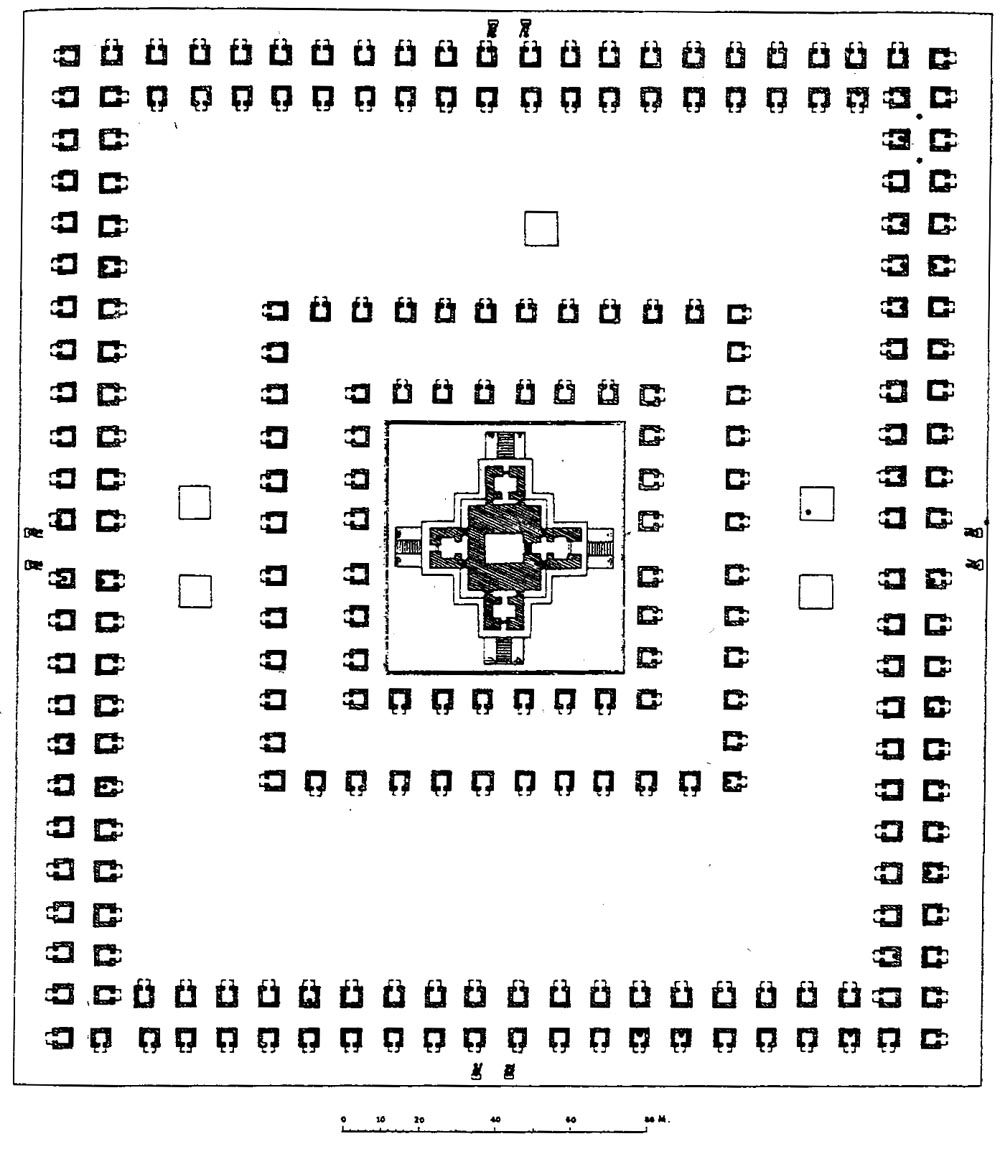 |
| 11. Candi Sewu, Central
Java (2nd half of the 8th century): the concentric layout of both Hindu
and Buddhist temples in Java is regarded as a major influence on the
compositions of Khmer State temples. |
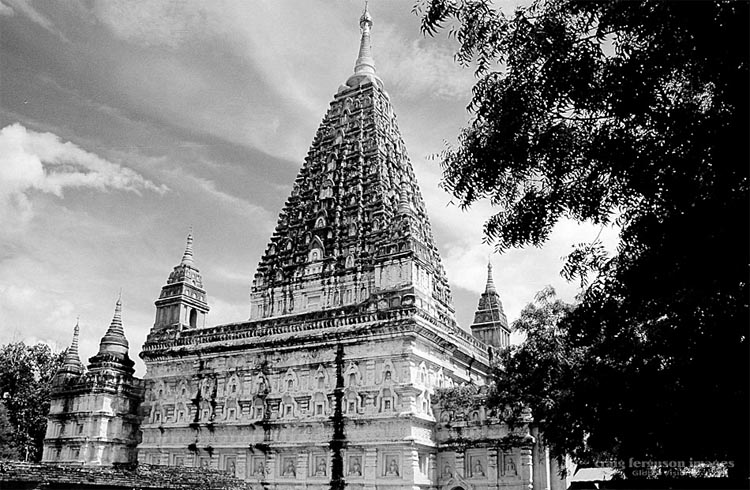 |
| 12. Mahabodhi, Bagan
(c.1215): a close paraphrase of the Vajrasana Temple at Bodhgaya which
introduced several un-Burmese features to Bagan in the early 13th
century. |
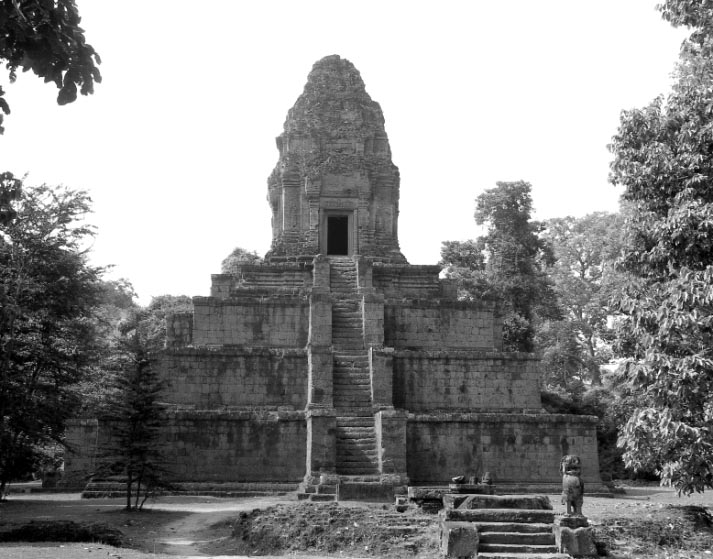 |
| 13. Baksei Chamkrong,
Angkor: begun in the early 10th century, it stands at the beginning of
decades of experimentation with the State/mountain temples and its
compositional complexities. |
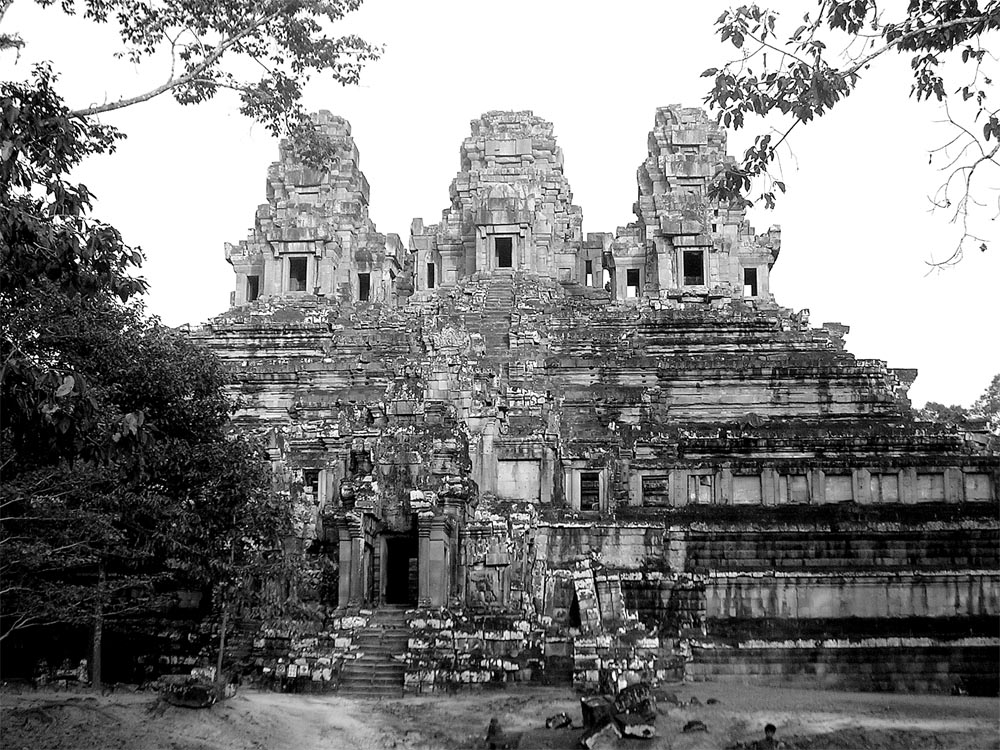 |
| 13a. Ta Keo, Angkor (late
10th century): this unfinished temple represents perhaps the apogee of
early-Angkorian architecture, in its clarity of composition and
dramatic sequence of spaces and level changes. |
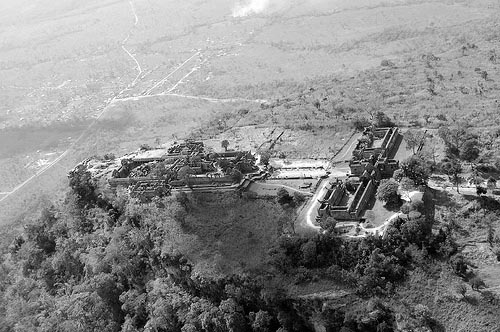 |
| 14. Preah Vihear, Dangrek
Mountains (first half, eleventh century), uppermost levels: in this
temple complex, Khmer mastery at interpreting natural settings and
enhancing them by architectural means, is most clearly expressed; Preah
Vihear is also the most radically axial of all great Khmer compositions. |
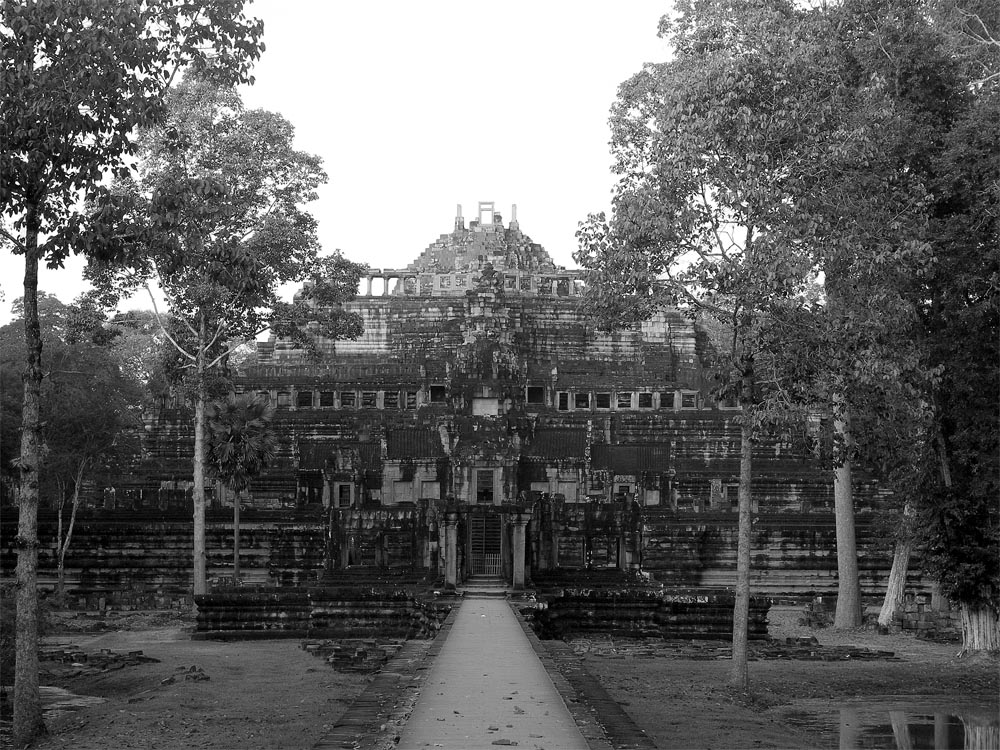 |
| 15. Baphuon, Angkor
(mid-11th century): the first of a triad of State temples built for the
three main religions that dominated the Khmer Empire (_aivism,
Vaisnavism, Buddhism). |
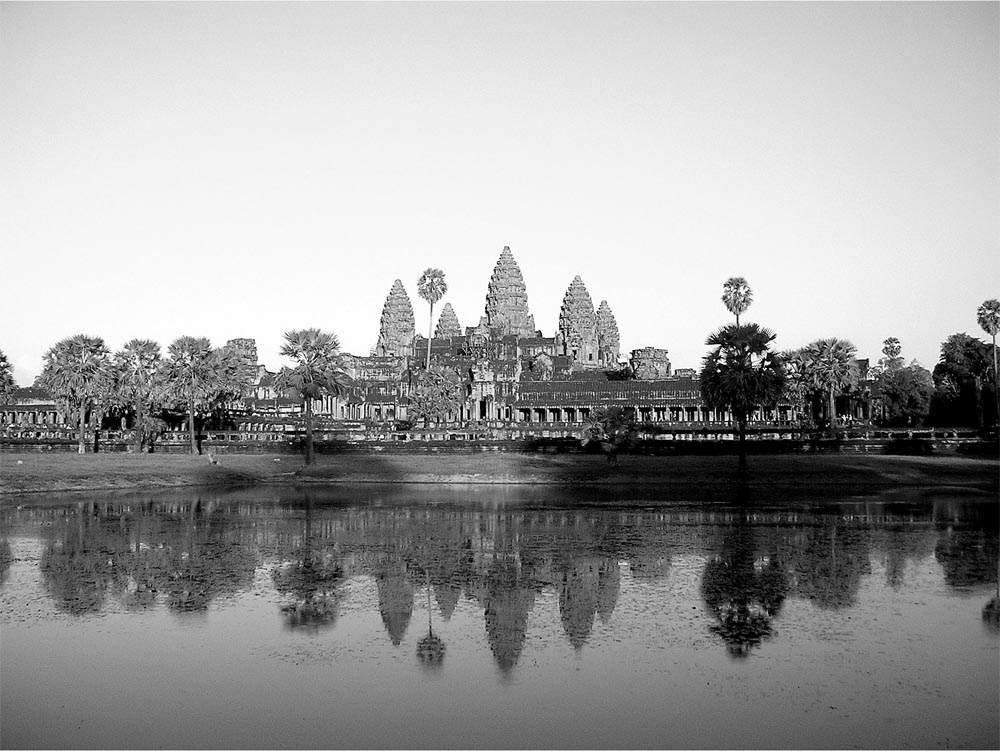 |
| 15a. Angkor Vat (first
half of the 12th century): regarded by most as the pinnacle of Khmer
architecture, and one of the most monumental religious buildings in the
world. It does, however, not stand by itself but the result of
generations of compositional, aesthetic and technical exploration,
firmly embedded in the Khmer architectural tradition. |
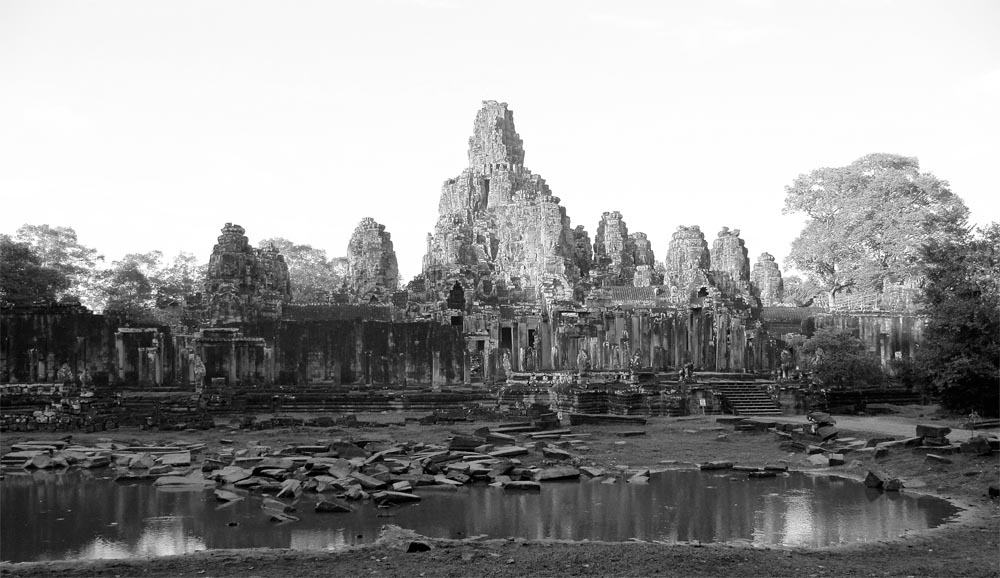 |
| 15b. Bayon, Angkor Thom
(late 12th – early 13th centuries): conceptually, compositionally and
historically the most complex Khmer temple. |
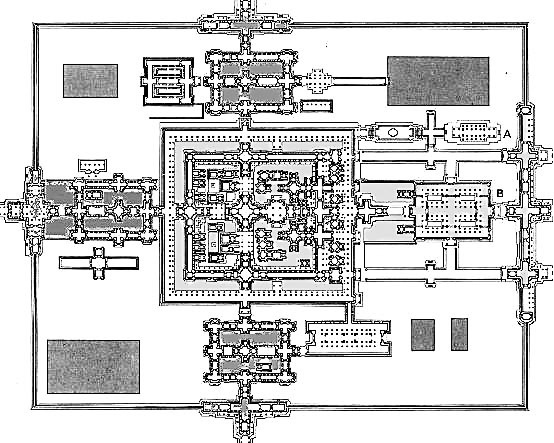 |
| 16. Preah Khan d’Angkor. |
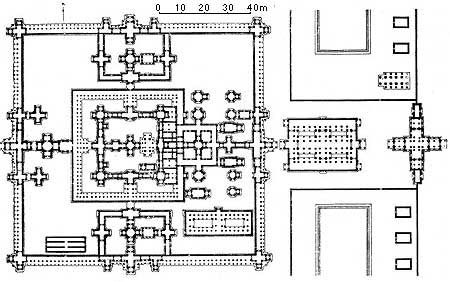 |
| 16a. Ta Phrom. |
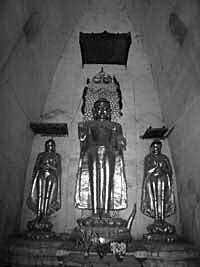 |
| 17. Naga-yon, central
chamber: the dramatic verticality is emphasised by the parabolic vault
that springs from ground level; the effect of lighting devices in the
form of openings in the upper parts of the structure is diminished by
the modern whitewash. |
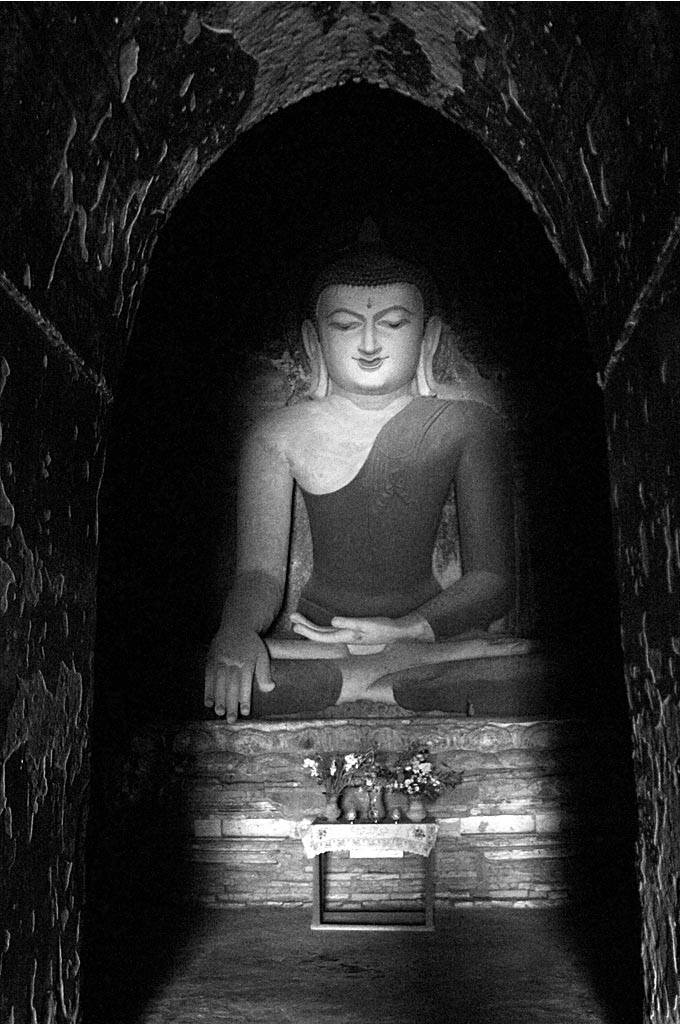 |
| 17a. Pa-hto-tham-ya: even
though reduced to featuring a restored Buddha image, this late
10th-century temple is a good example of the mystical cave/”gu” effect
of early Bagan sanctuaries. |
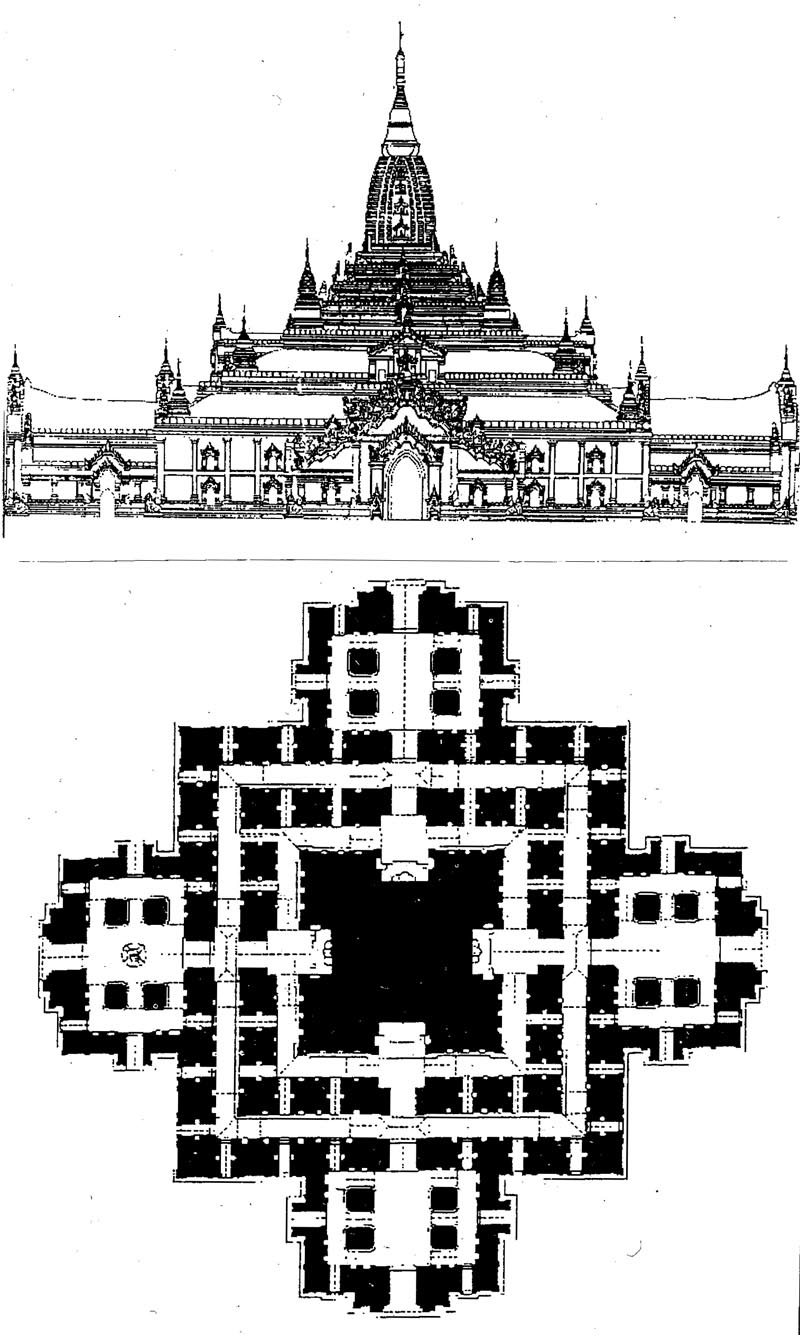 |
| 18. Ananda: this temple
can be regarded as the apogee of early-classical Bagan architecture. It
combines the “gu” effect with the ancient lei-myet-hna configuration of
four Buddha images around a solid core and, as harbinger of things to
come, increases interior lighting and accessibility from all four sides. |
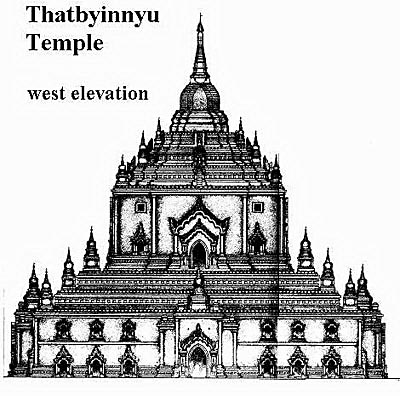 |
| 19. That-byinn-yu: this
temple represents the most radical emphasis on the upper storey, by
treating the ground floor as a mere plinth and through a powerful
accentuation of cubic masses, crowned by a curiously squat sikhara. |
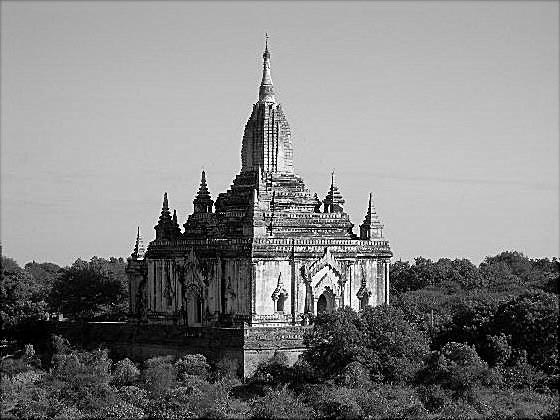 |
| 20. Shwe-gu-gyi: one of
the most uncompromisingly vertical structures in Bagan, albeit only
single-storey, by virtue of its extremely high plinth and elongated
sikhara. |
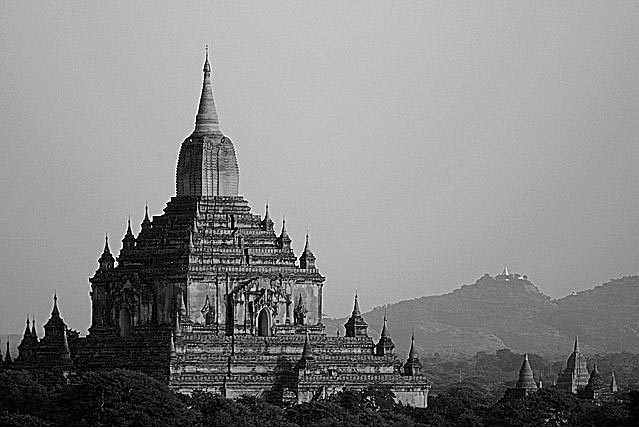 |
| 21. Sula-mani: this temple
is often seen as the ultimate statement of Bagan-period architecture;
in it is achieved a harmonious equilibrium of horizontals and
verticals. The best indication of the accuracy of this view is the fact
that most subsequent projects on this scale follow the “Sula-mani type”. |
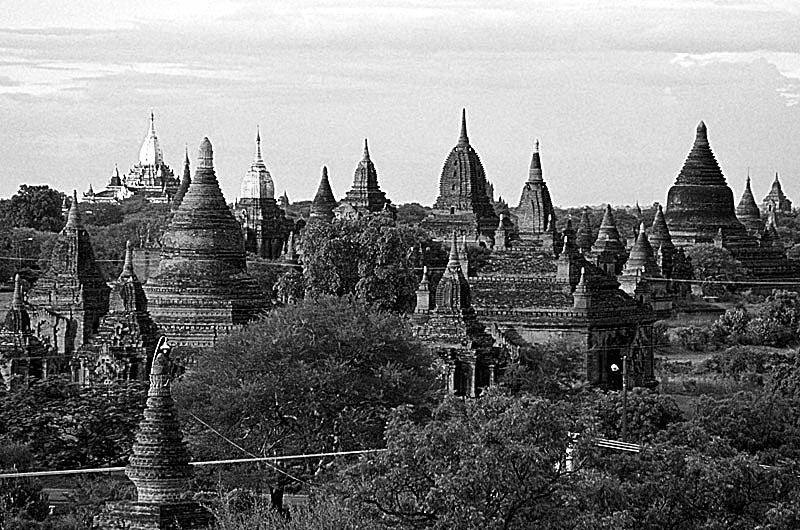 |
| 22. Bagan, panoramic view. |
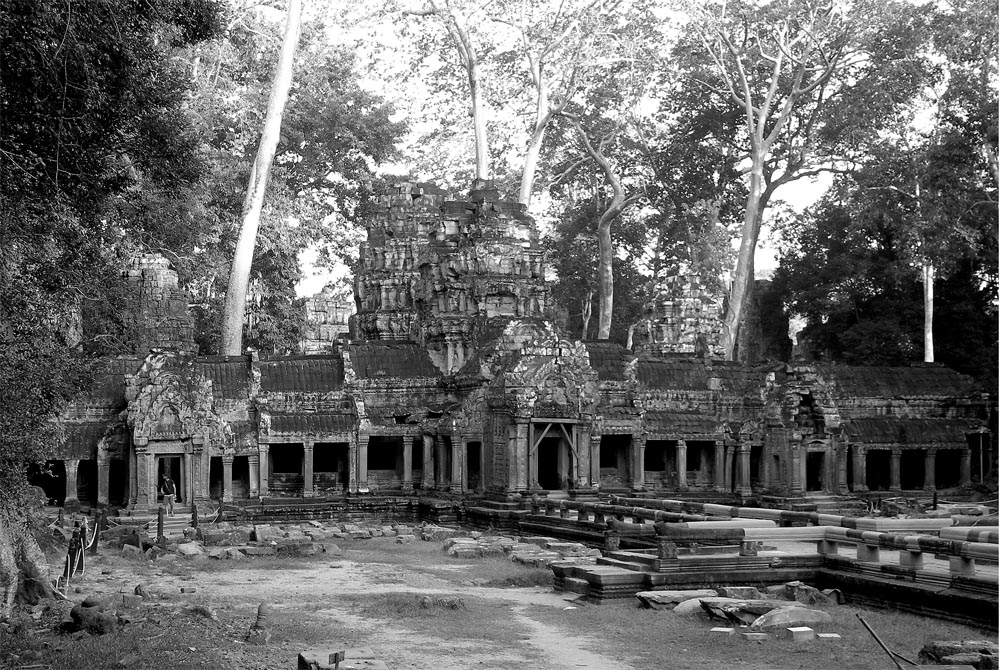 |
| 23. Preah Khan d’Angkor,
Eastern gopura of the 3rd enclosure: even when taking the profuse
growth of vegetation into account, this massive entrance pavilion would
have blocked any view of the complex behind it; whilst approaching on
this main axis, the visitor has no idea what awaits him behind the
gopura. |
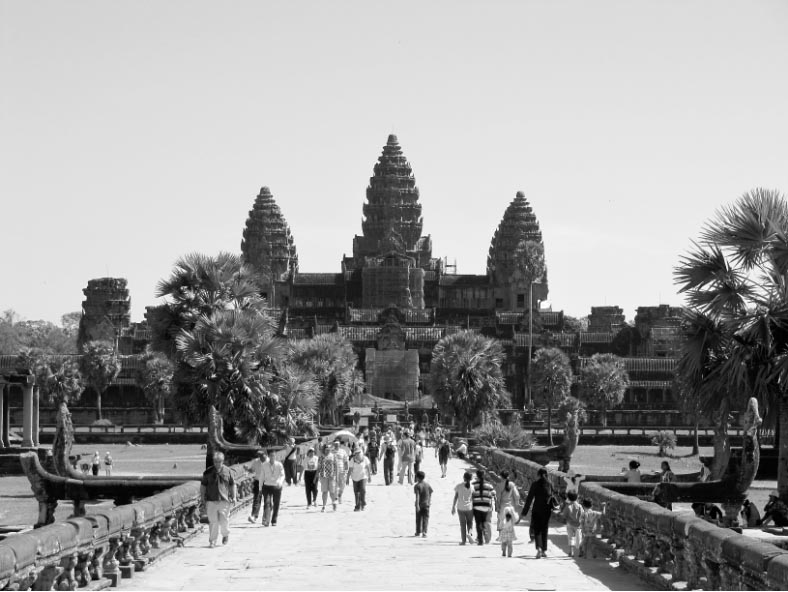 |
| 24. Angkor Vat, naga
causeway and view of the central mass from the West: the clear lines
suggest a simple, regular, concentric layout of the main building. |
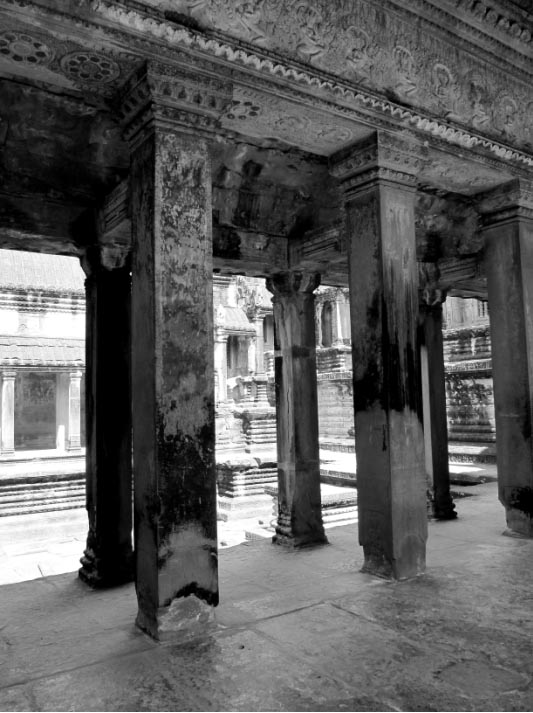 |
| 24a. The cruciform
courtyard across the 3rd enclosure of Angkor Vat is one of the most
remarkable achievements of Khmer design. Not only does it interrupt the
concentric configuration of the central mass, it is spatially and
visually closed towards all other parts of the complex and rests
entirely in itself. |
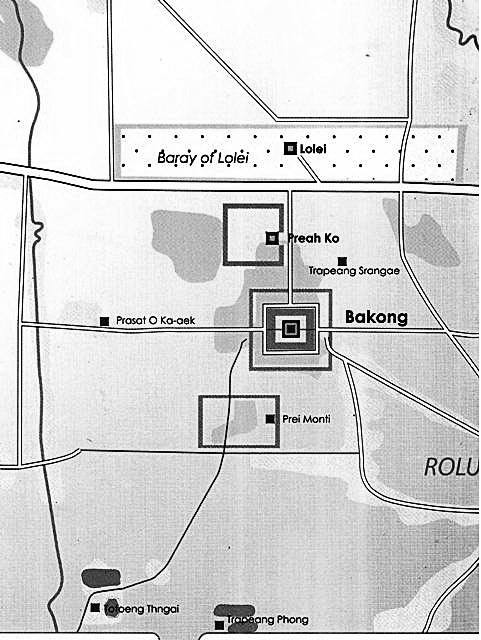 |
| 25. Roluos site plan: note
the alignment of all of Indravarman’s projects, i.e. Bakong, Preah Koh
and the baray; furthermore that of Bakong and Lolei, and the reference
made to the (earlier) Prei Monti. |
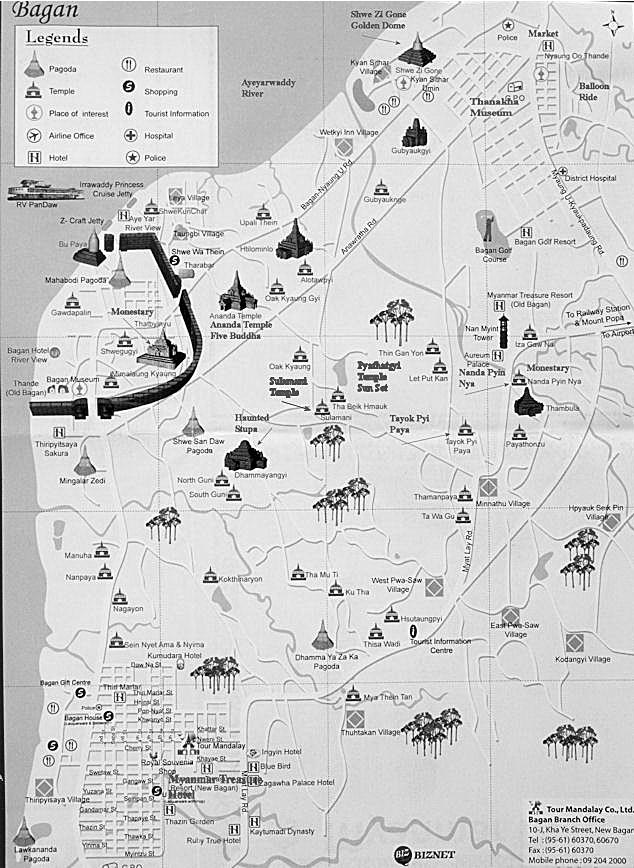 |
| 26. The Bagan map shows
the irregularly laid-out city walls of the 9th century and clusters of
temples radiating from this centre in all directions in a wholly
unplanned fashion. |
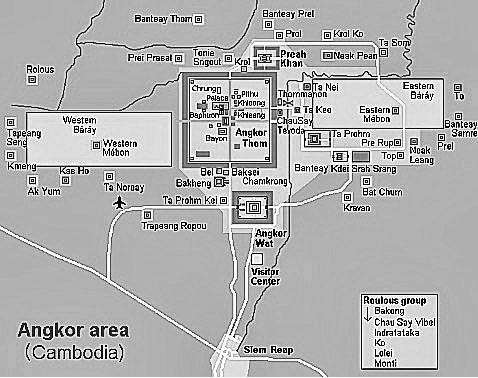 |
| 27. Despite encompassing
several layers of urban planning and major changes over a span of at
least three centuries, all main features of Angkor correspond to a
geometrical grid. The central square of Angkor Thom, in fact the
youngest of these features, was an ingenious scheme of reconstructing
the capital around the old palace site and central temples (Baphuon,
Phimeanakas). |
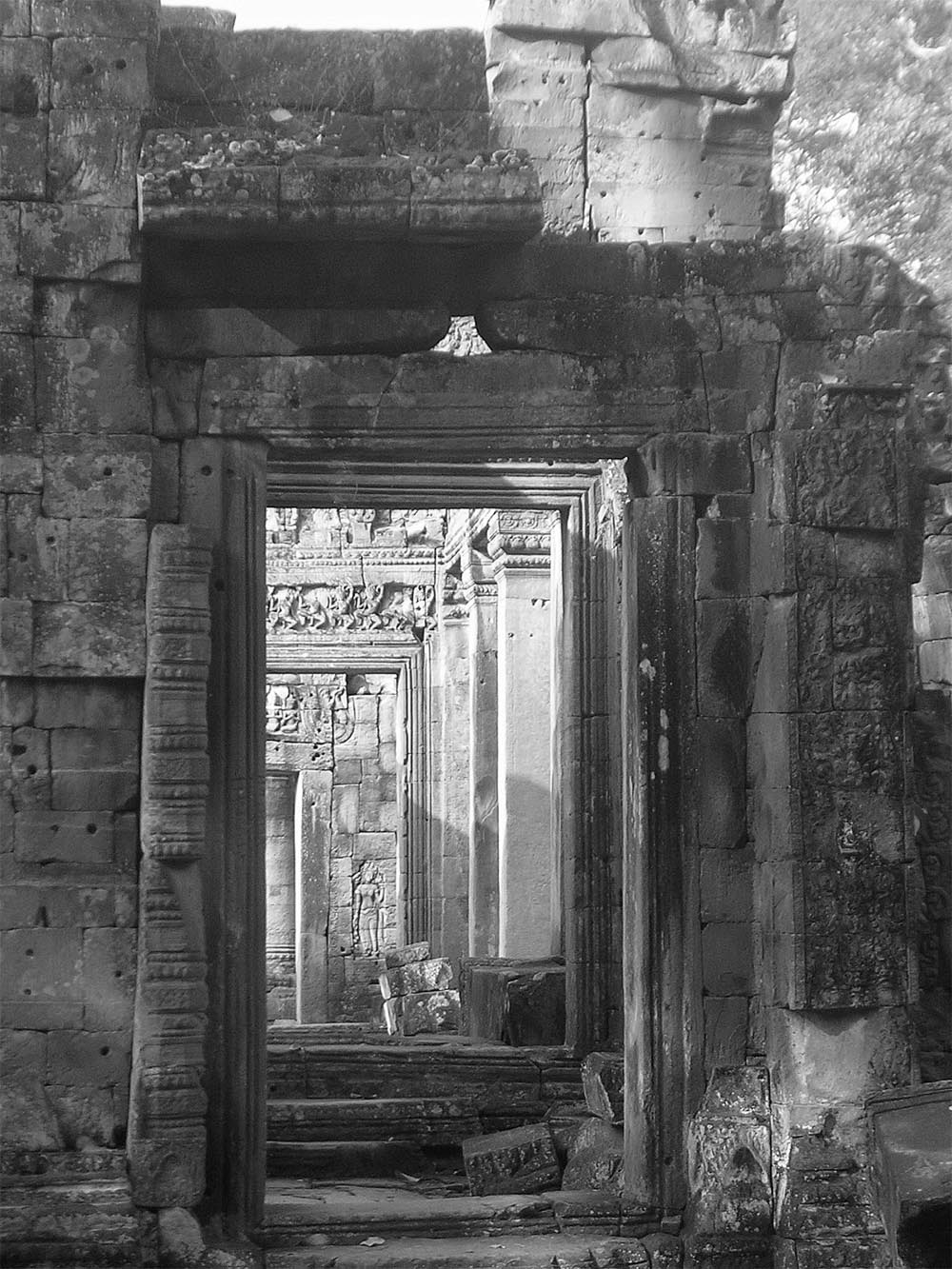 |
| 28. Preah Khan d’Angkor:
the linking of spaces (see also figs. 16, 16a) is characteristic of
late Angkorian architecture; it emphasises the compositional nexus
between sub-enclosures but also makes the understanding of the complex
as a working space extremely opaque. Contrast this with the
Theravada/Burmese isolation of individual structures within the greater
context of the monastery. |
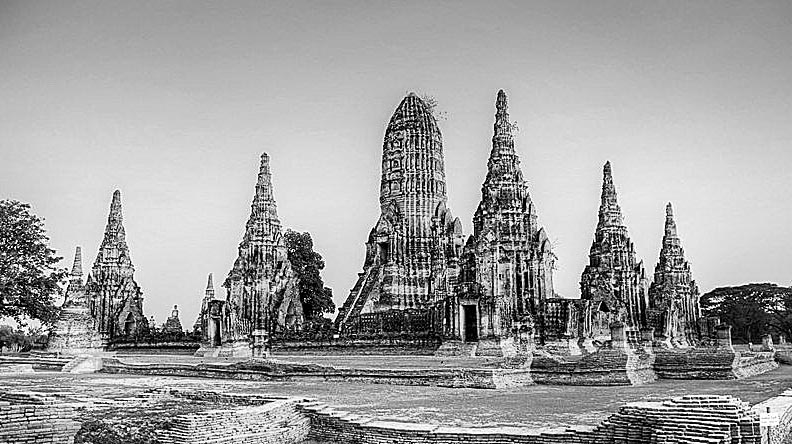 |
| 29. Wat Chai Watthanaram,
Ayutthaya (1630): the Siamese “prang” is a direct descendant of the
Khmer prasat; the arrangement of towers and galleries can also be
traced back to the Cambodian flat-land monasteries of the 12th and 13th
centuries. |
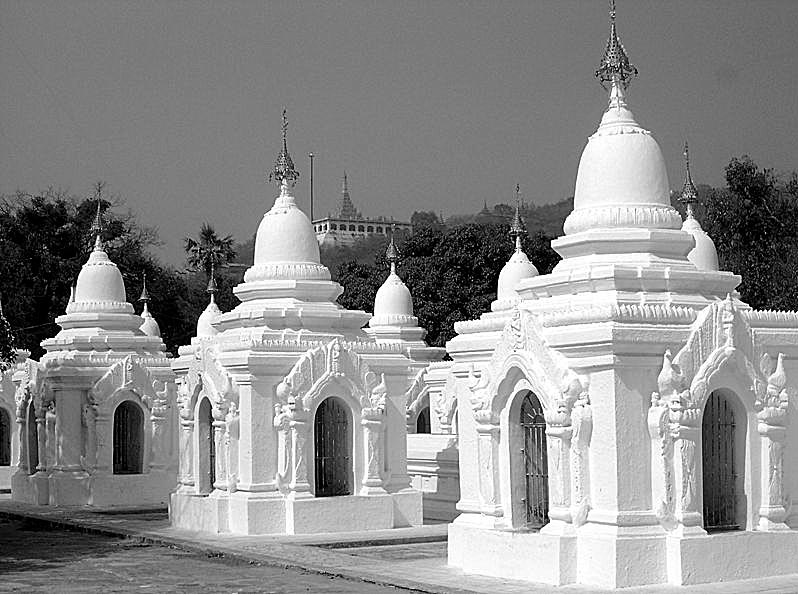 |
| 30. Kuthodaw, Mandalay
(1857-68): the numerous stele pavilions that surround the central st_pa
(itself a copy of Shwe-zigon), are ultimately derived from the
Bagan-period “gu”. |