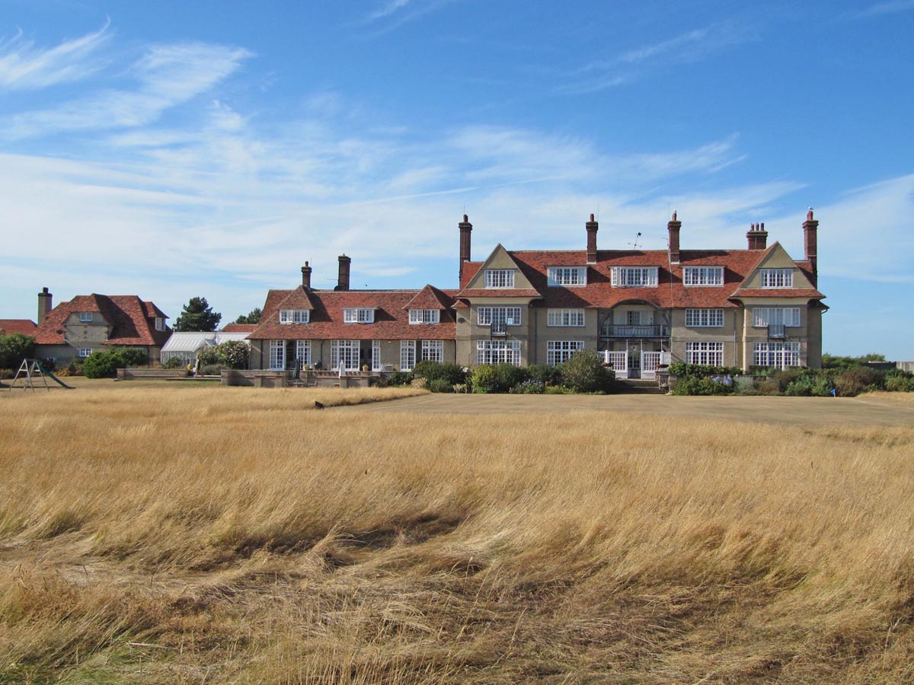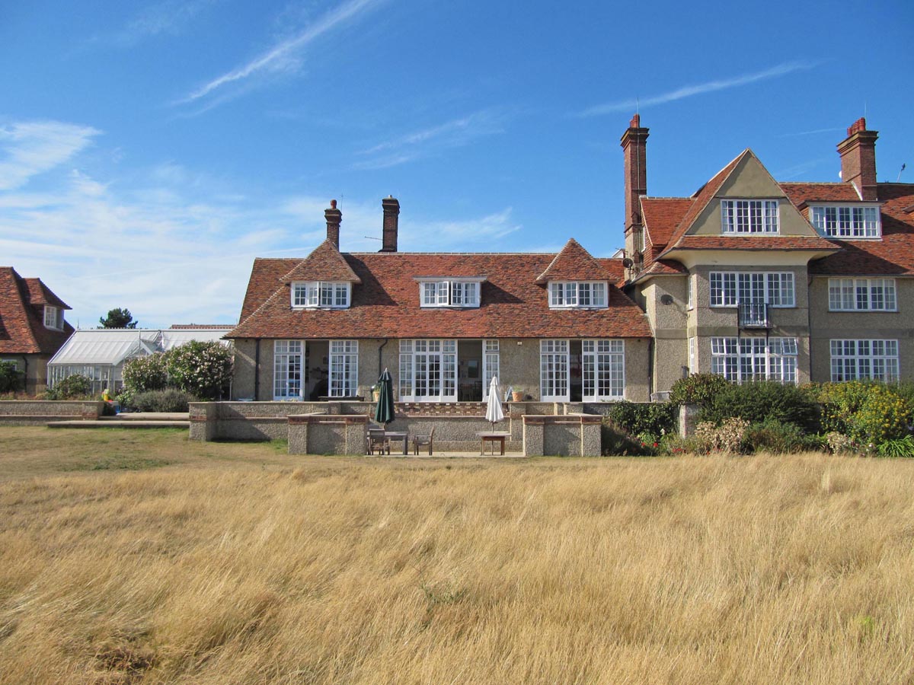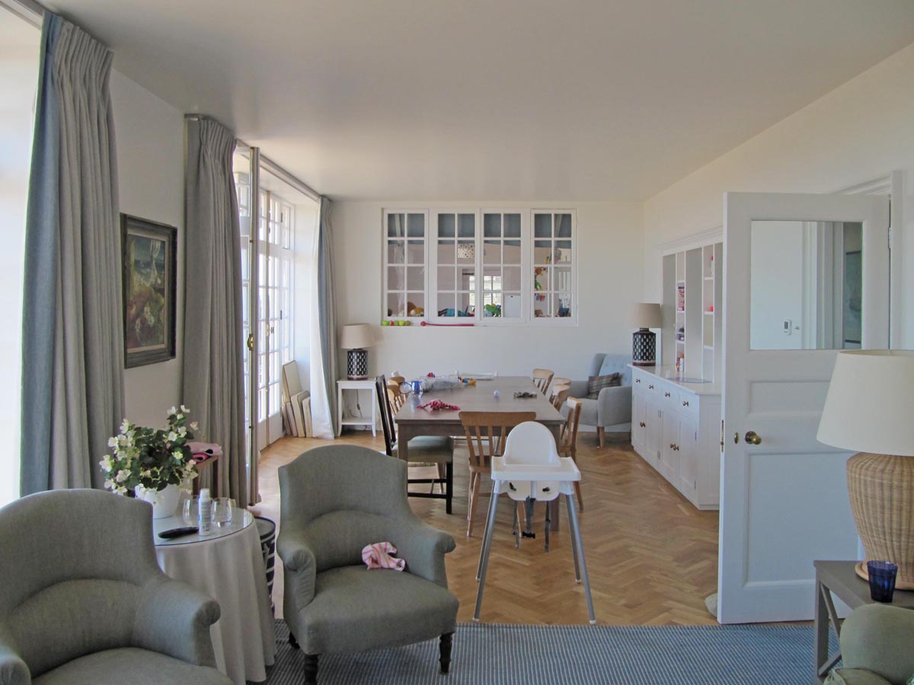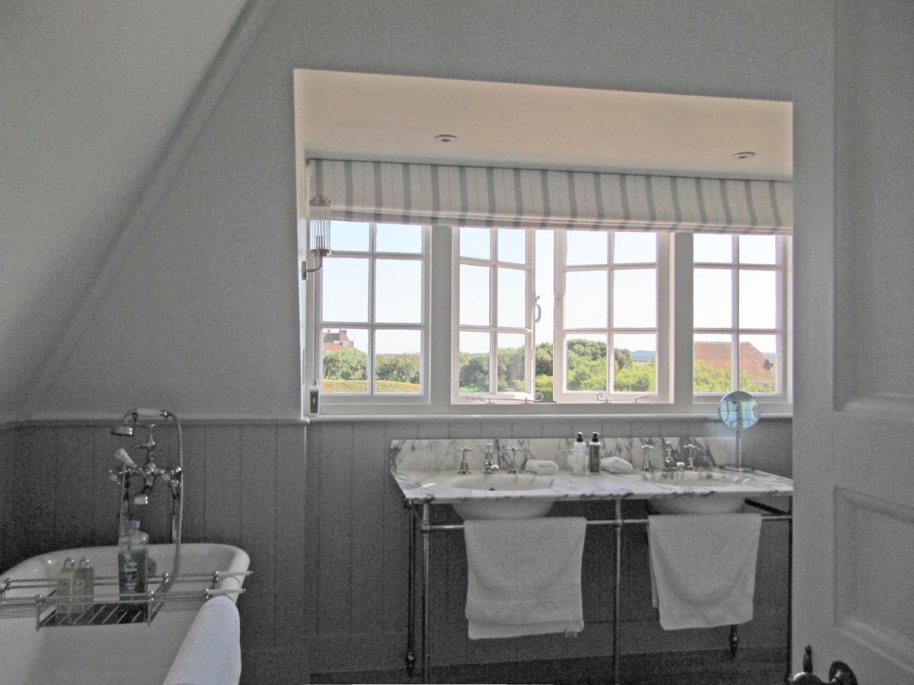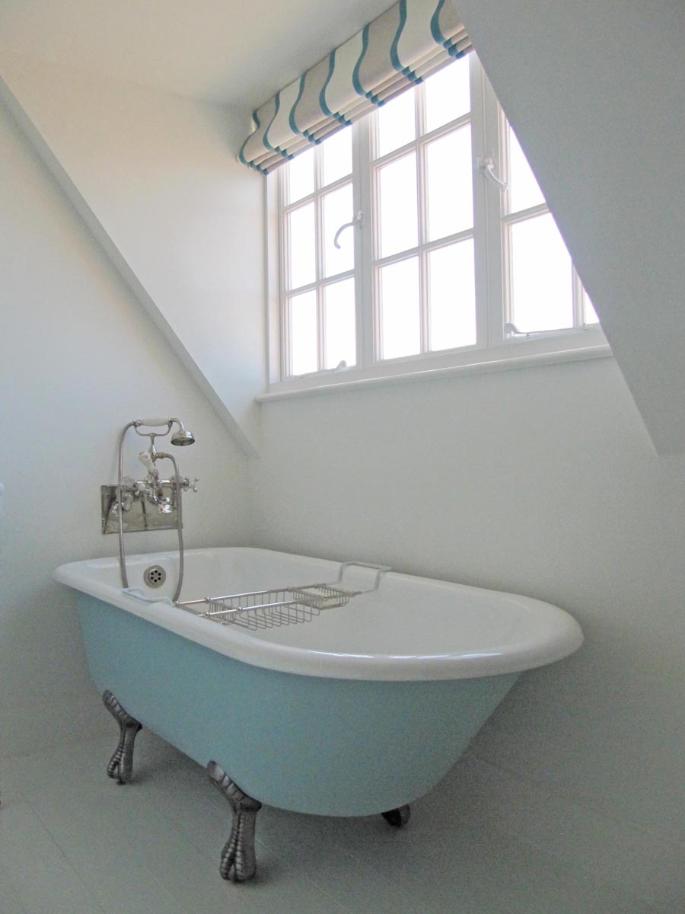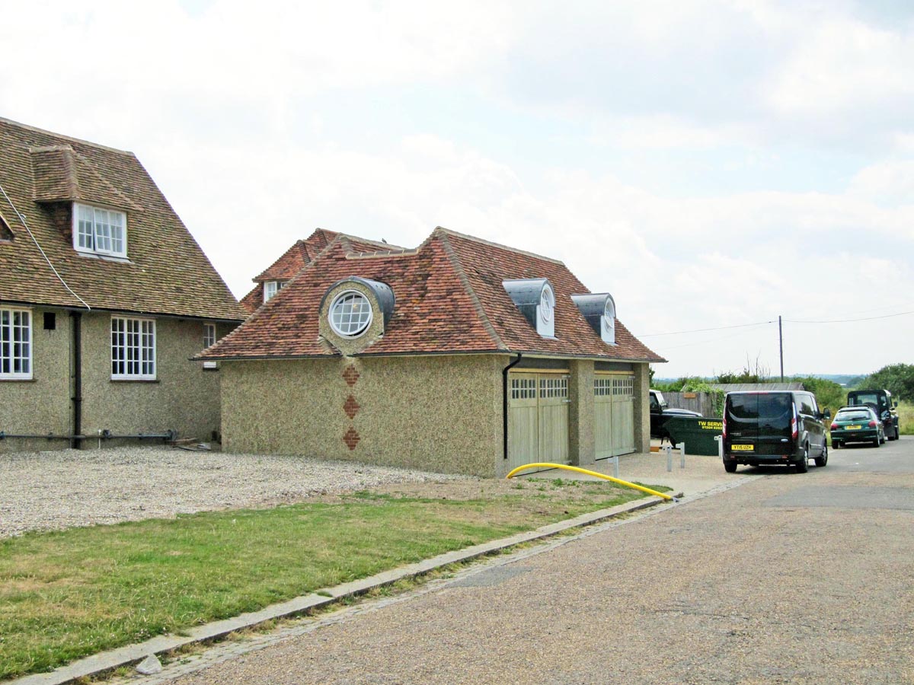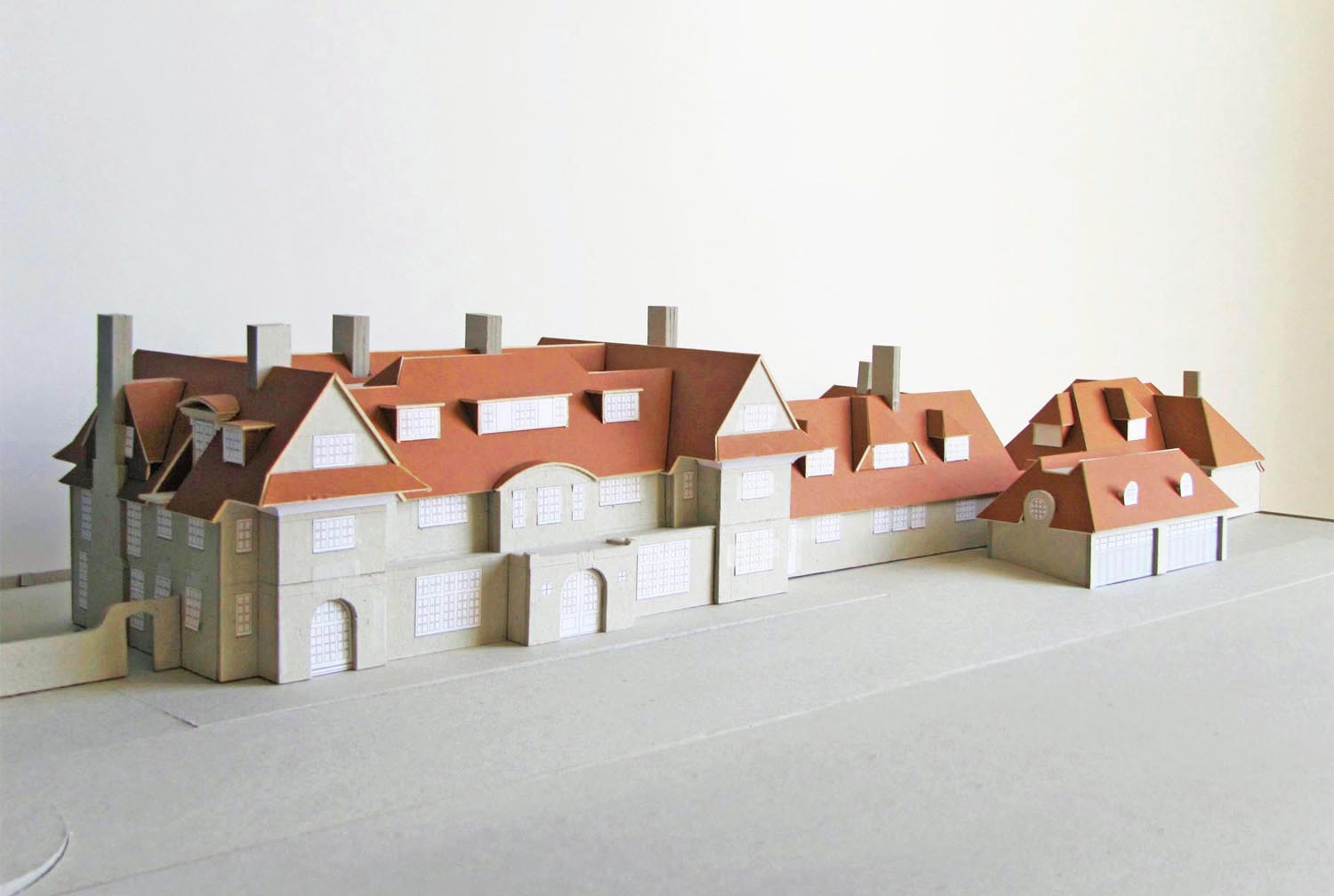This very large Grade II listed house was built in 1913 as a beach house for Nancy Astor. It was designed by a former pupil of Lutyens, and is part Arts and Crafts and part New Hamptons. The garden façade is beautiful, but the front aspect lacked any sense of entrance and in appearance was more akin to a service yard.
We were approached by the current owner because visitors had trouble locating the entrance. The brief was also to improve the entrance and family spaces as well as incorporating more bathrooms without compromising the existing spaces.
To create a clear sense of entrance, and relieve the backyard appearance of the front of the house with its sense of the central bay being crushed by the projecting bays and eaves, we devised a remodelling strategy. This consisted of a masonry screen to the ground floor with a projecting entrance portal, for entrance spaces and circulation, together with a projecting segmental arched bay to the 1st floor. The effect is a subtle modelling of volumes stepping down and out, bringing the side projecting bays into balance and lightening the eaves line.
To improve on the more informal family spaces and incorporate new bedrooms and bathroom we used a combination of infill and new dormer windows to the roof spaces. This creates the sense of these modifications having always been there, invisible works as such.
Phase 1 of the works for the new family room, bedrooms and bathrooms together with a new Arts and Crafts garage were completed in 2016.
Internal furnishings by client.
