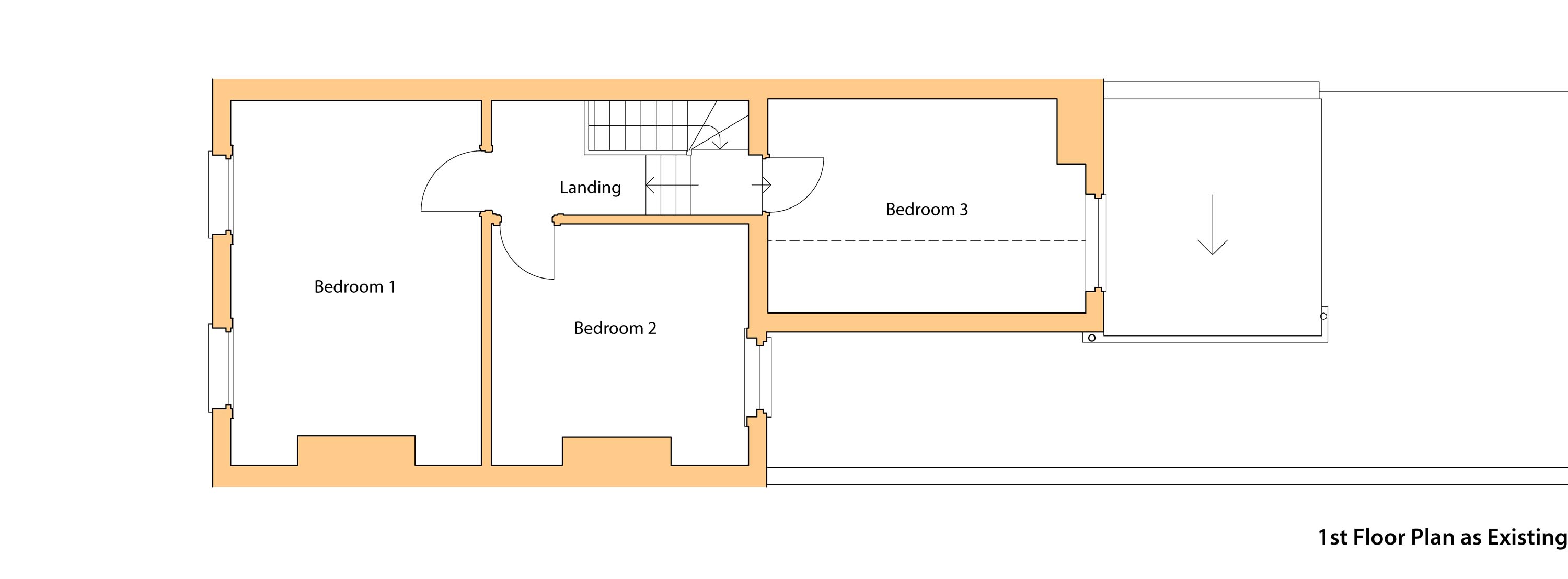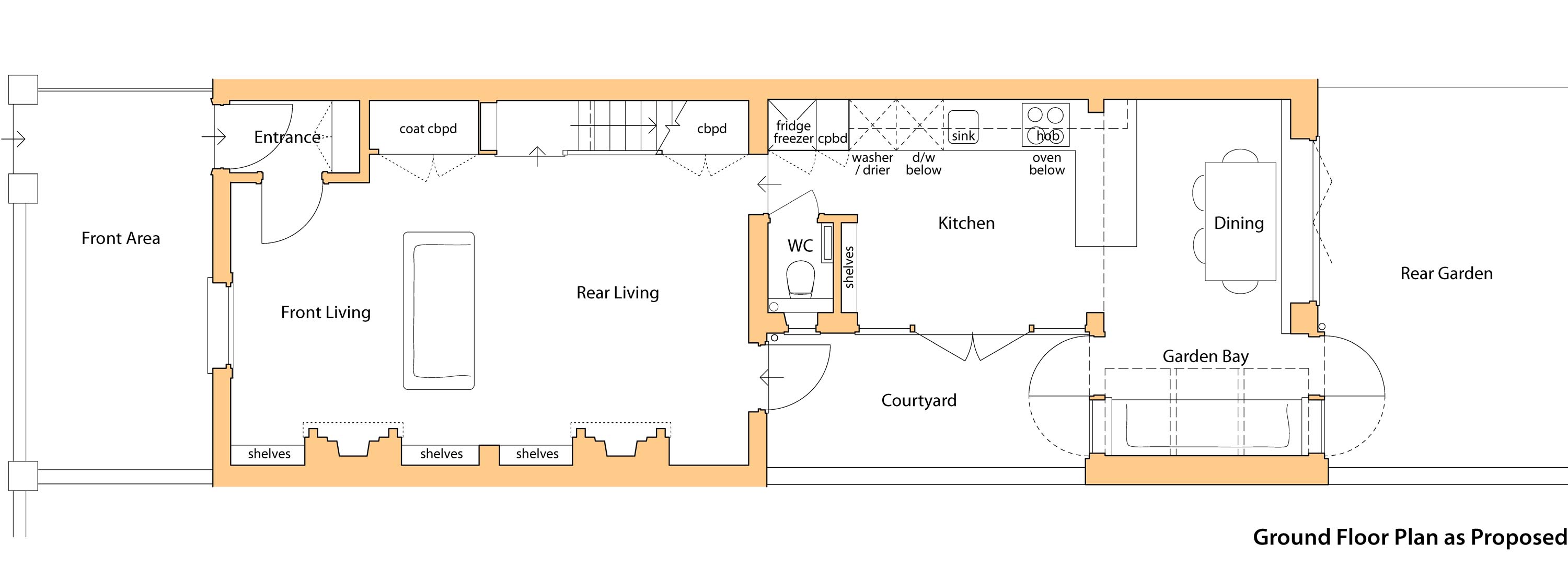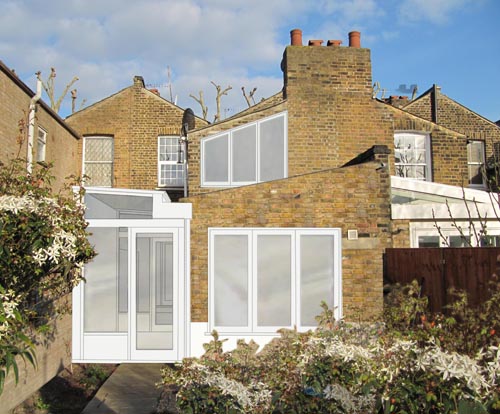The house is to be lightly reconfigured opening out the ground floor towards the garden. The existing rear ground floor bathroom is relocated upstairs, making way for a new dining area. A small glazed side bay is added to the dining area - just wide enough for a sofa plus and to allow a sense of expansion into the garden.
The new butterfly roofs over the dining and side bay area reflect the upper roofline and the stepping down quality so intrinsic to the rear of London terraces.
|
|||
 |
|||
 |
|||

|
|||

|
|||
