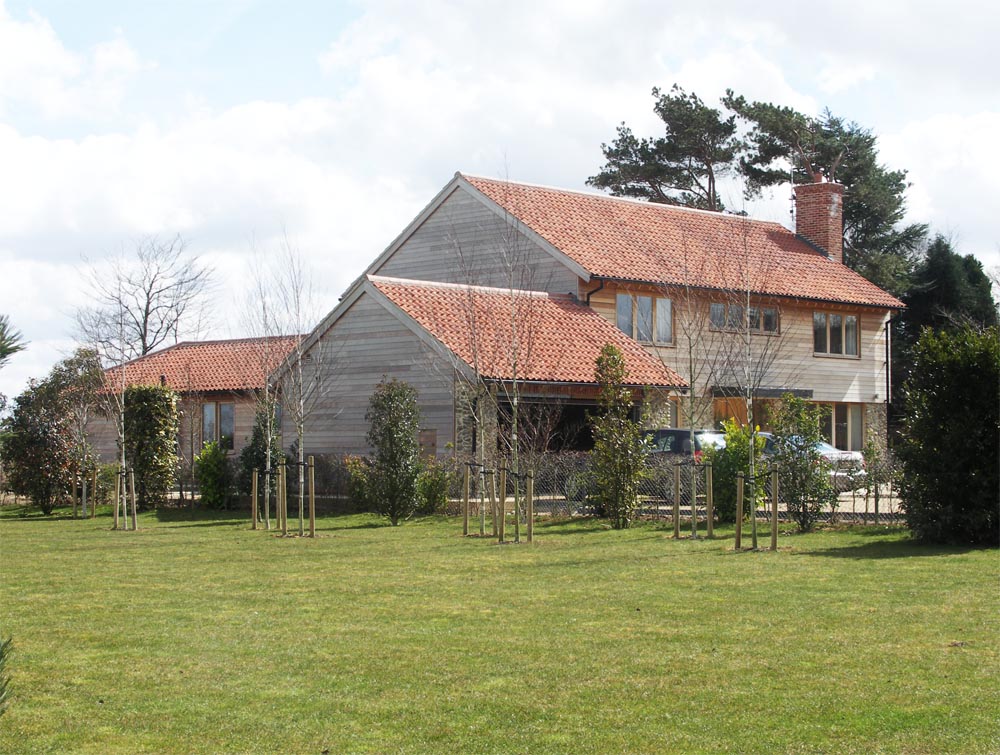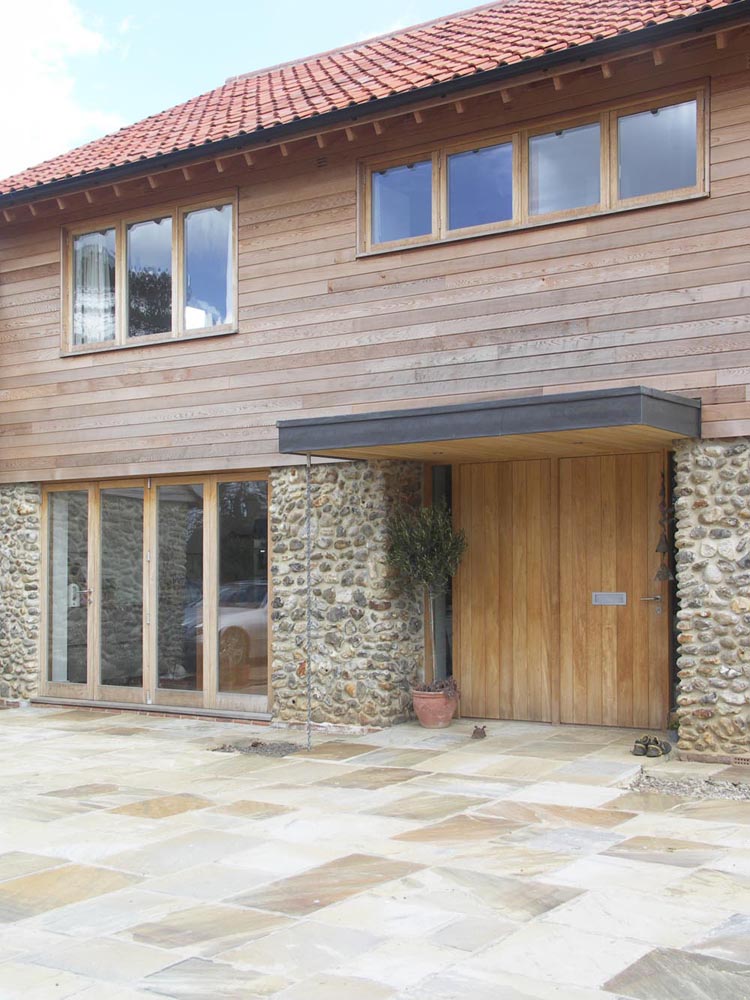The house comprises a flint clad ground floor for living with a lightweight timber clad upper floor for sleeping with a clay pantile roof over.
On one side the kitchen and dining area lead openly onto the study and studio by way of a morning sun and coffee room - a defined open plan of daily working areas. On the other side, separated a generous hall and staircase, a quieter living aka withdrawing room.
The staircase windows frame scuplture and views out across the fields passing up to the bedrooms with views to the dunes and sea, and then up to a large loft-cum-removed playroom.
The limited material palette and detailing are simple and restrained, taking their cue from the North Norfolk vernacular.

