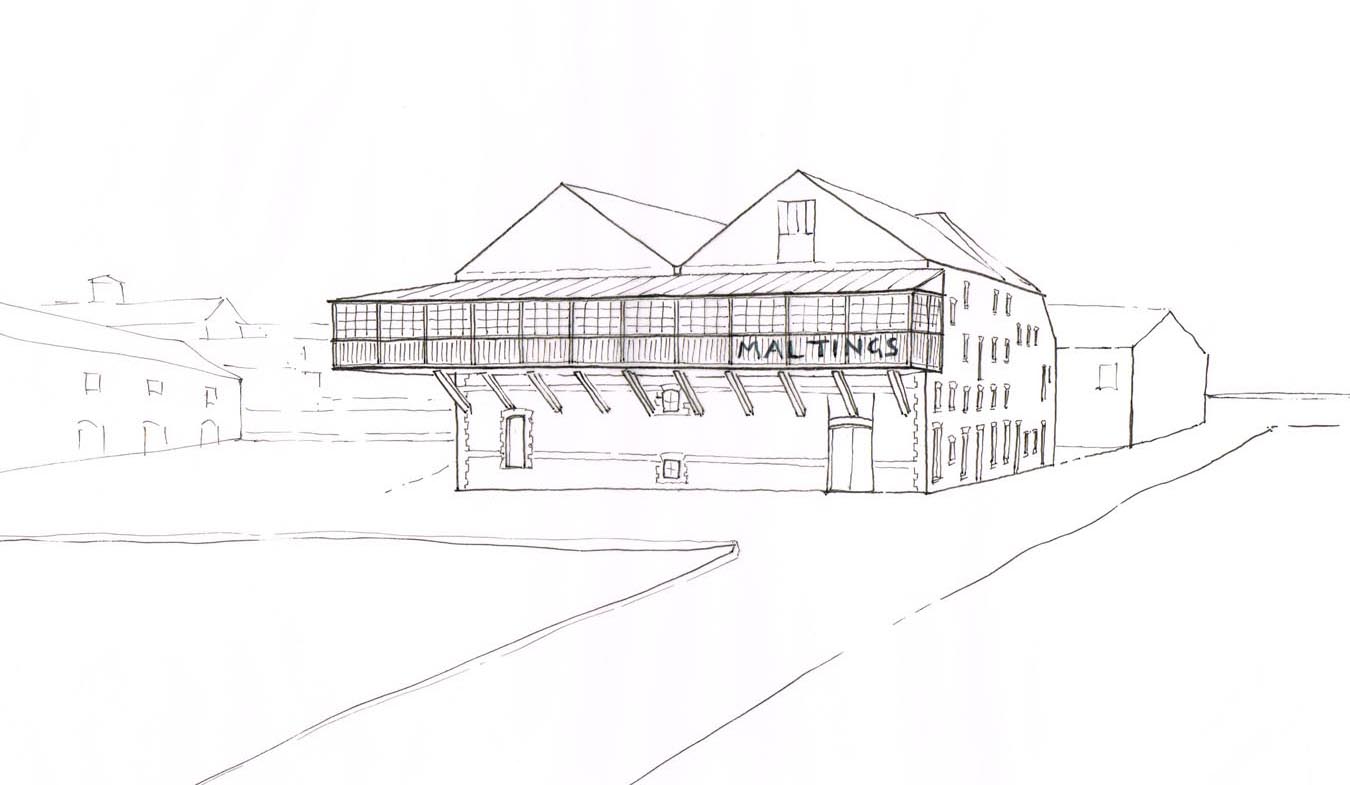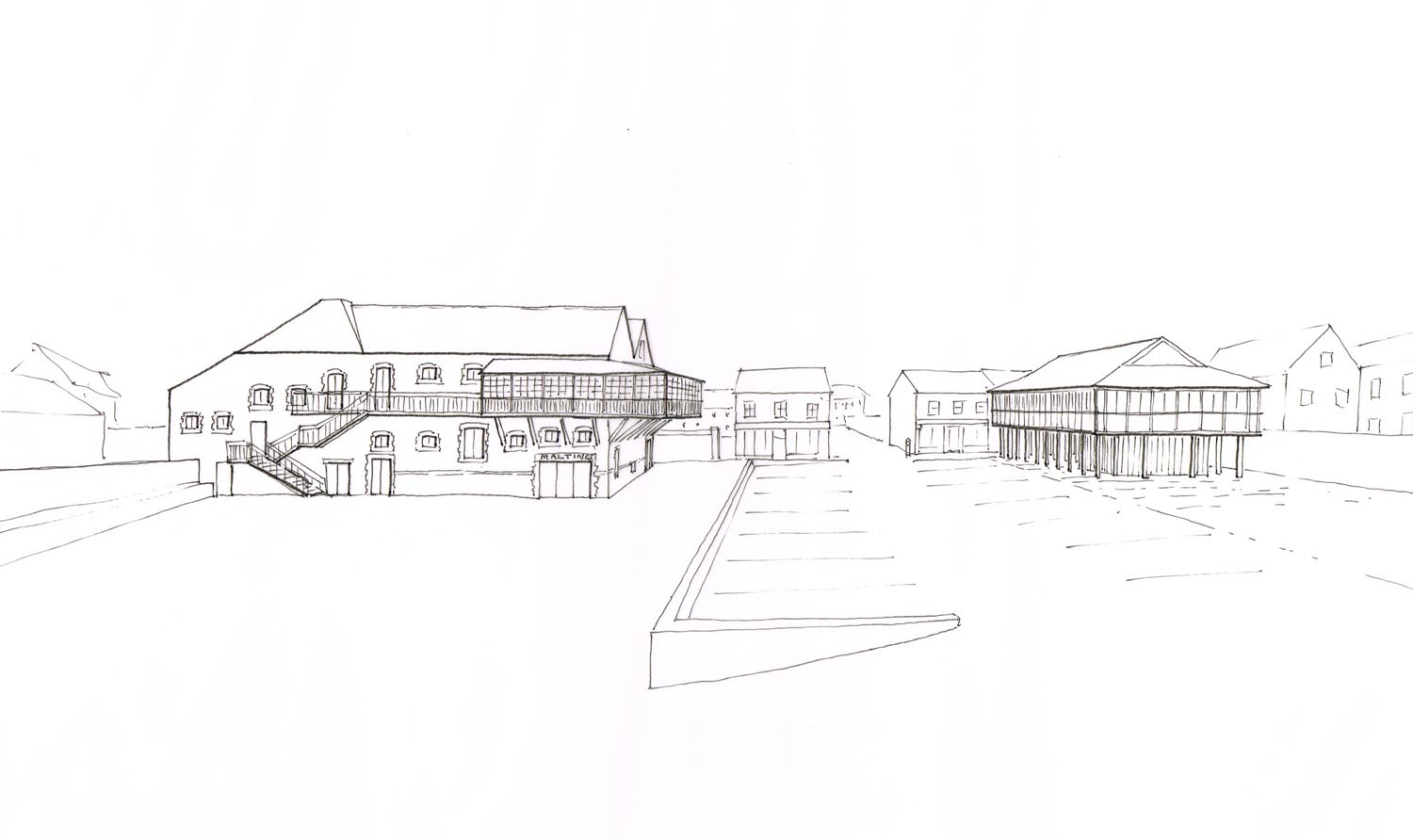We were invited by the Wells Maltings Trust to participate in a competition for the reconfiguration and expansion of the Maltings.
The existing Maltings is a late 19th century Grade II* listed industrial building, standing out in the village of Wells-by-the-Sea for its scale. In the 1920s it was converted into a storehouse. In the 1970s it was adapted for community use with offices, meeting spaces and a cinema-cum-theatre.
One of the main requirements was for multi-purpose venue space. The proposals internally included reconfiguration of the interior for community uses. On the ground floor: a new larger cinema-cum-theatre, a new ground floor venue and performance space and a new box office and tourist office. On the upper floor: a new heritage exhibition, education and venue space under the orginal trussed roof. Most radically a new balcony cafe cantilevering off the Maltings and looking up the High Street was proposed.
In addition a new market hall type building, based on the traditional East Anglian Market Crosses was proposed facing the Maltings, creating parking and public space between.
The proposals were short-listed.

