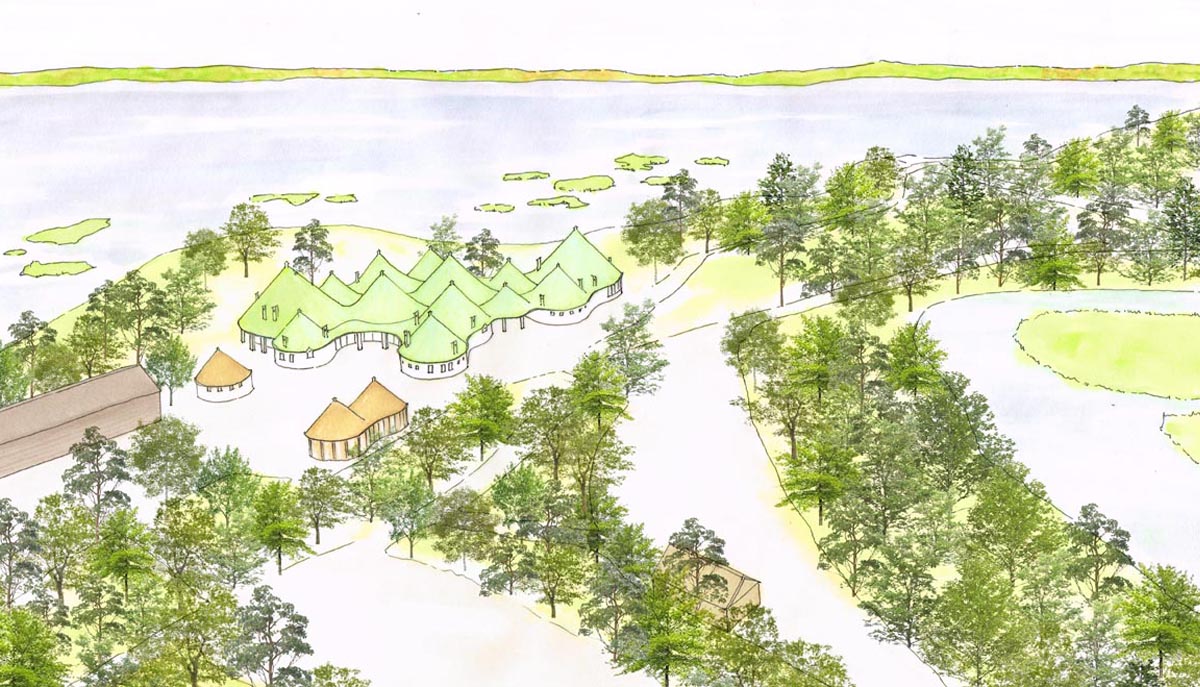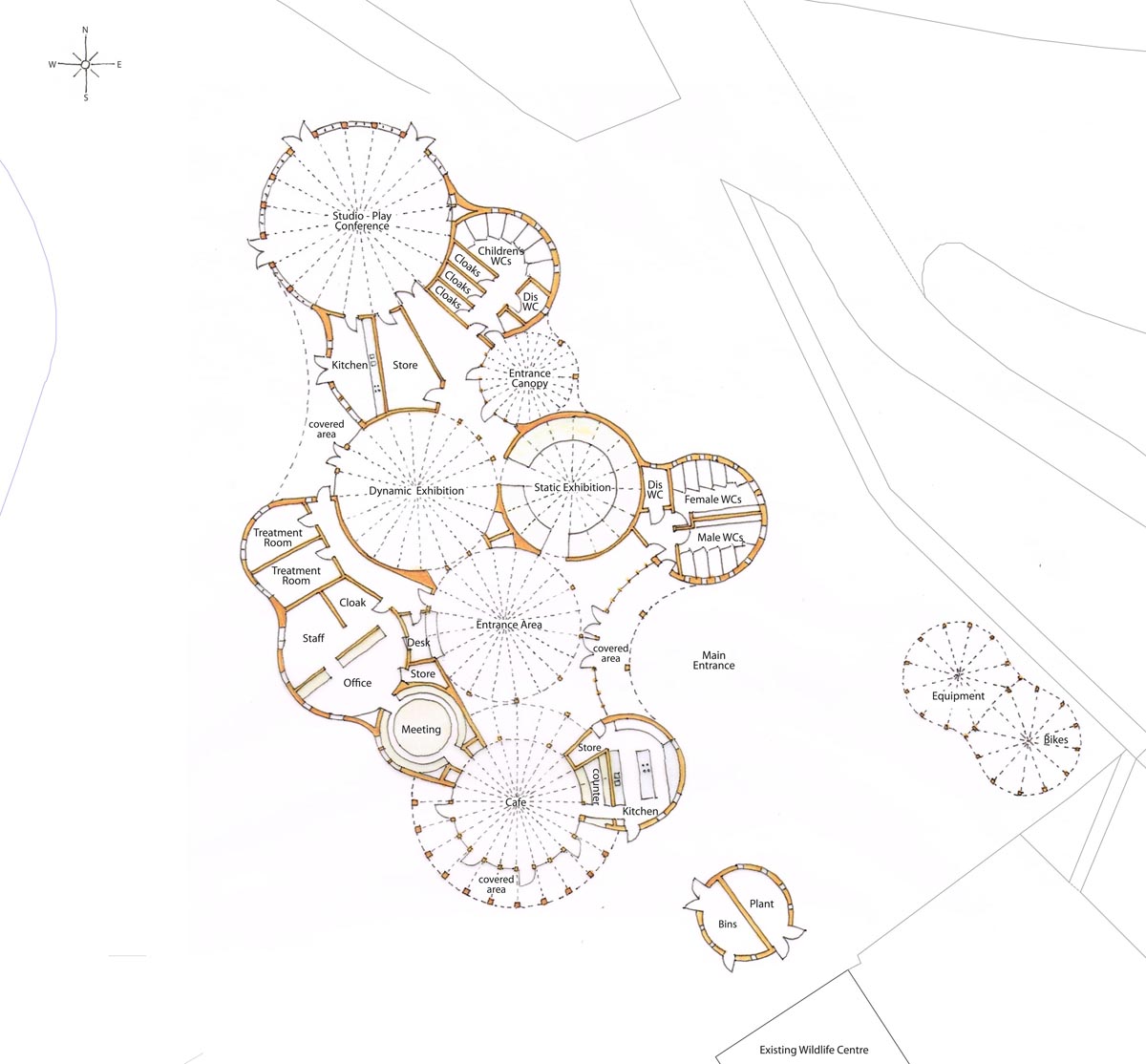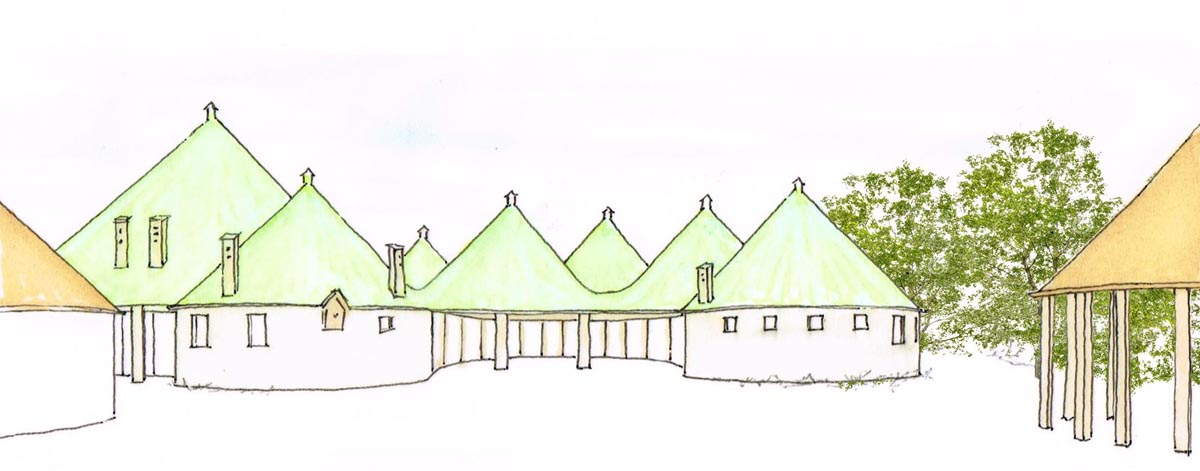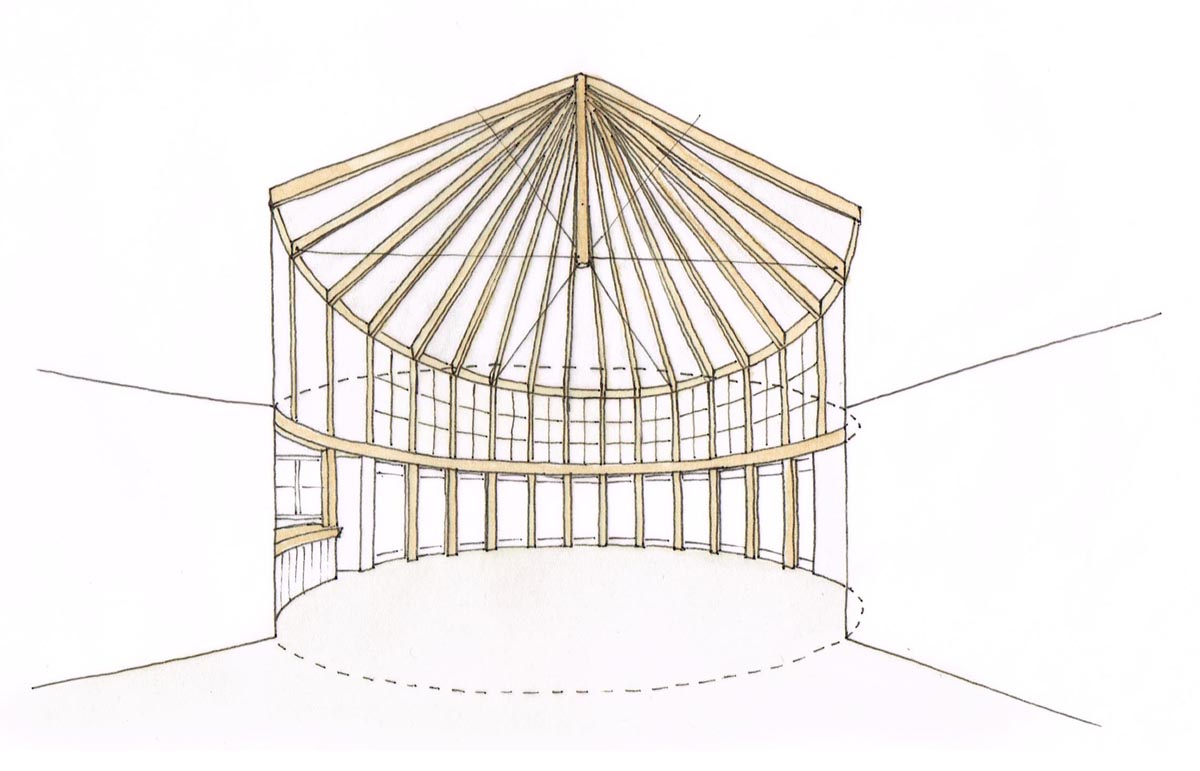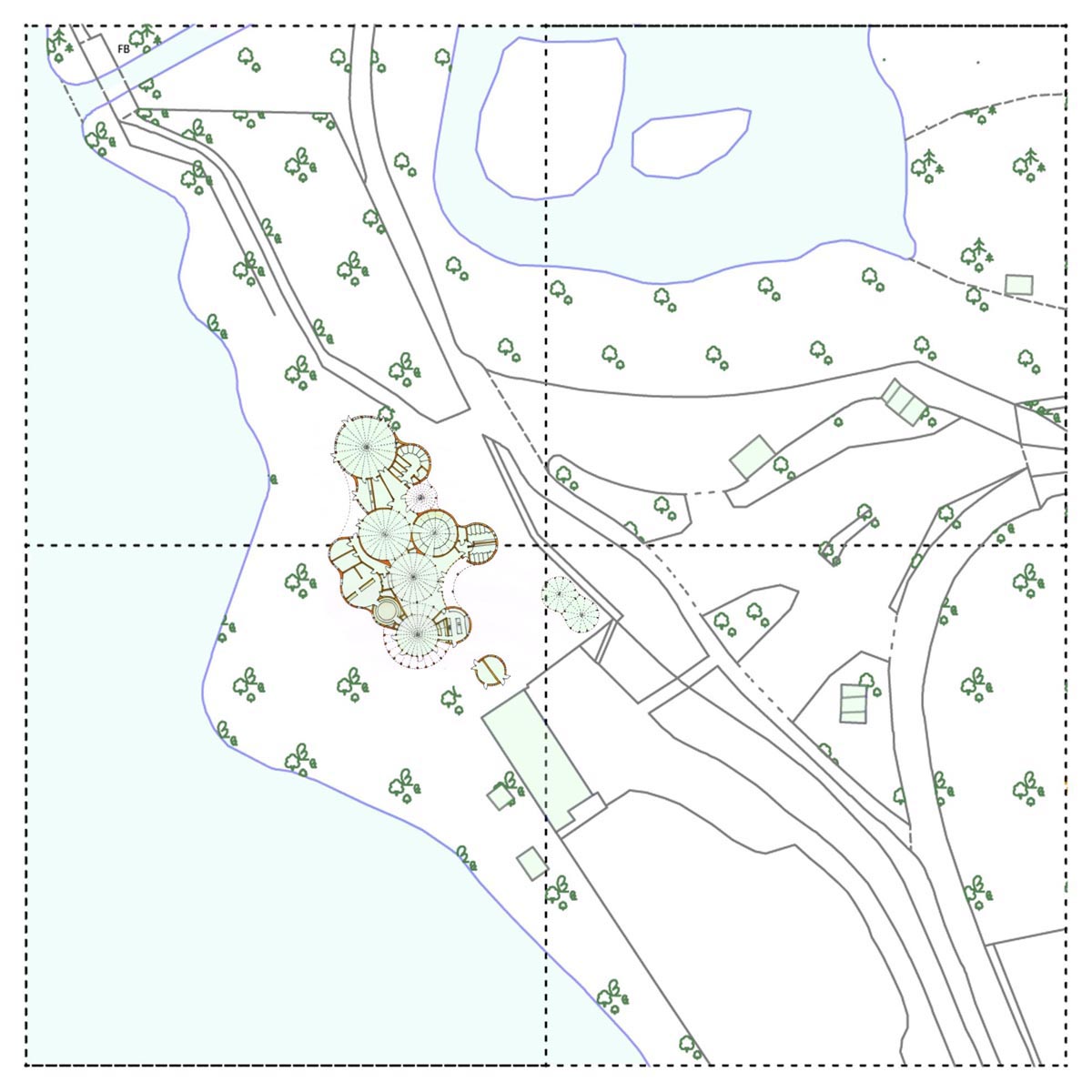A unique Wildlife Centre,
nestled among the tree seemingly organically grown into its setting.
The dominant forms are rounded, with conical green roofs, conjuring up associations with nests, part-built, part-natural, and with distant associations to the Oast house. Curves dip in to form entrances and covered areas and curve out again to provide wide vistas from the internal spaces. The many conical roofs break up the mass of the building, with the eaves brought down low and the tips peaking through the trees.
Whilst organic in appearance, the arrangement of the spaces is rationally derived. The interior spaces flow seamlessly, from entrance, to exhibition, café to offices, to the well-being centre and to the large flexible studio and conference space, at each turn offering glimpses and wide views out into the reserve. The exterior envelope is inhabited by bat chimneys and bird boxes.
The main feature of the proposal is the copper roofs. The copper will patinate over time, changing and shimmering through the trees. The walls are masonry, of local stock, to give a sense of solidity and protection.
The scheme was a competition entry for Kent Wildlife Trust.
